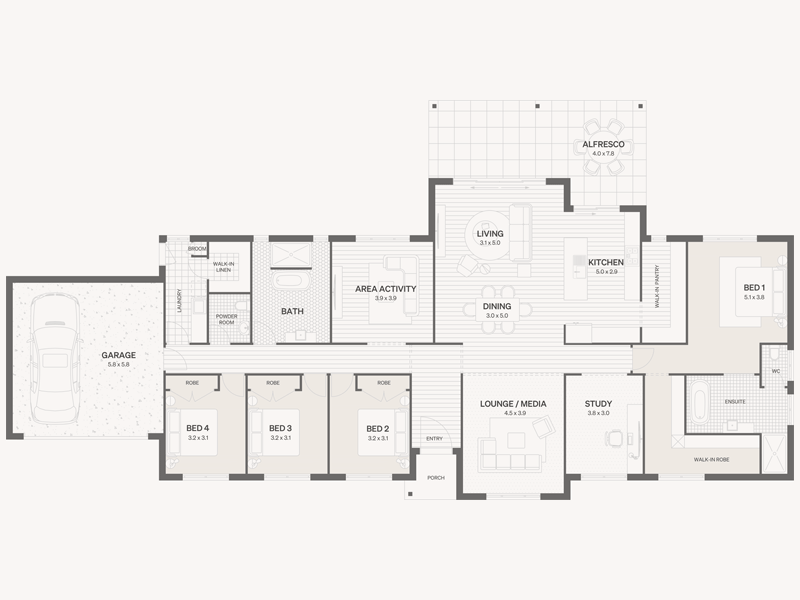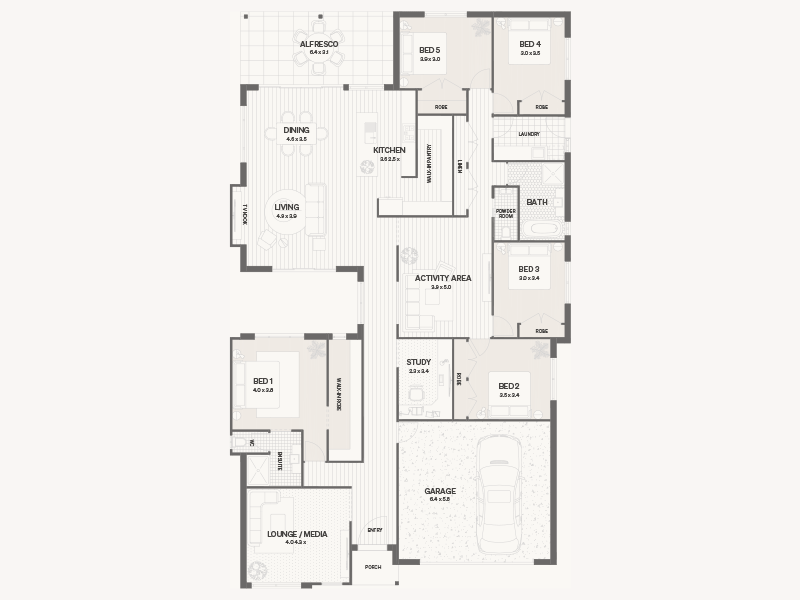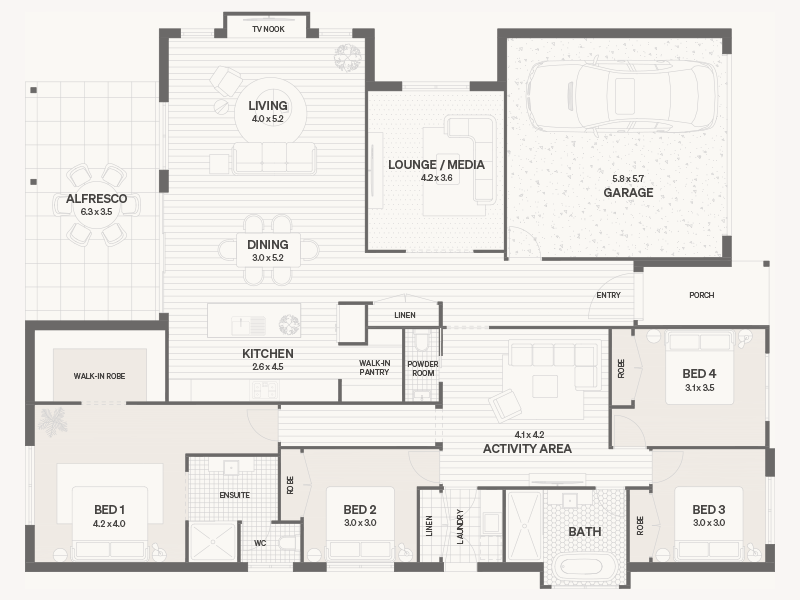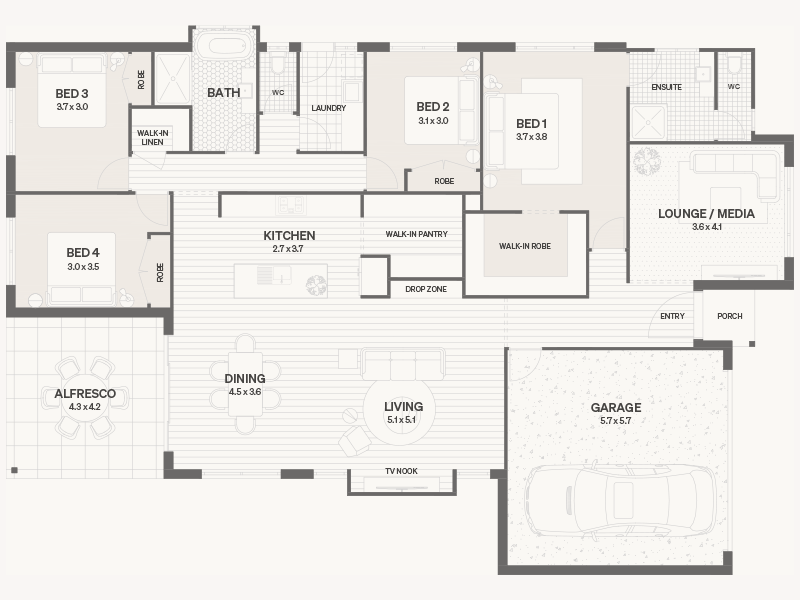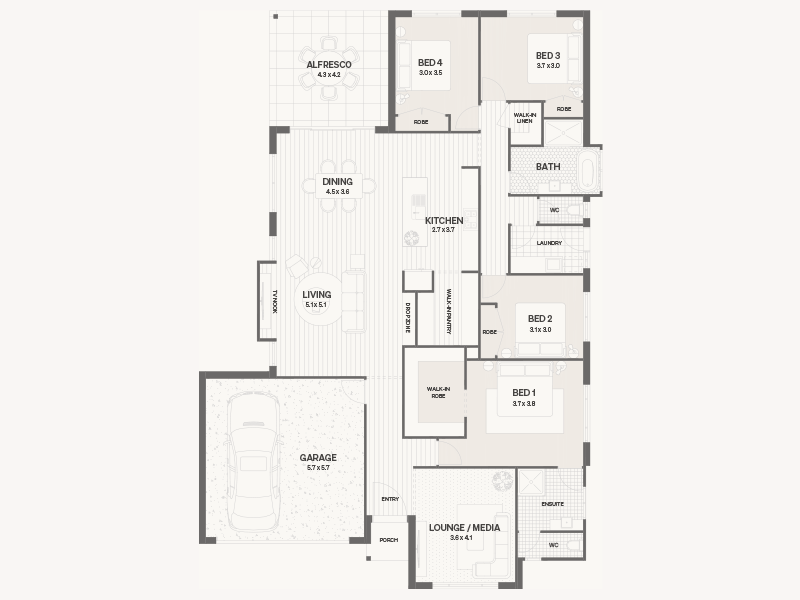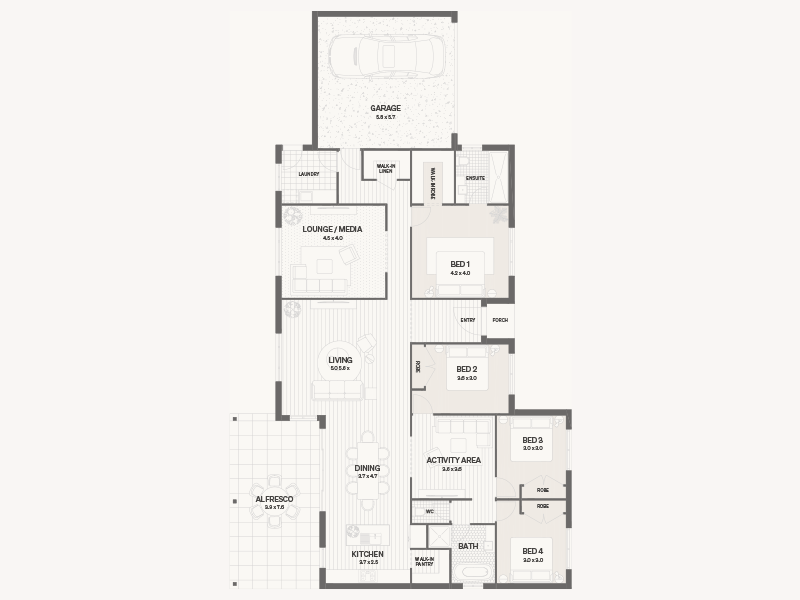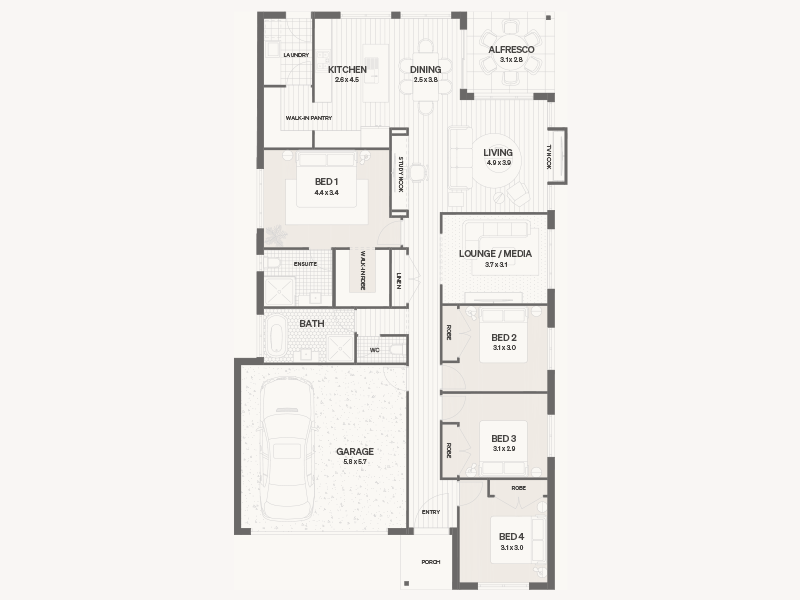electrical
Understanding Electrical Layouts
Use the checkboxes to see how each item is displayed on a floorplan. What would you do different?
Properly positioned ceiling downlights create balanced lighting, eliminating dark corners and enhancing the usability of different spaces
LED Downlights
Garage
Such as pendants, outdoor lights, and sensors. Important for both function and aesthetics, providing focused task lighting over islands, dining tables, or bedside areas while acting as a visual feature in the room
Pendants
Outdoor Lights
Sensor Lights
While their placement may seem obvious, taking extra care to add an additional data point or TV outlet can make everyday living far more flexible and convenient.
Data
Smoke
TV Aerial
Proper ceiling fan placement enhances airflow and cooling efficiency, ensuring that air circulates evenly and that the fan operates safely above high-traffic areas.
Ceiling Fan
Exhaust Fan
Thoughtful positioning of powerpoints ensures you have convenient access to power wherever it’s needed, reducing reliance on extension cords and making everyday living more functional.
Double Powerpoint
Single Powerpoint
One thing our clients often say is how they are surprised by how much is already included in our standard electrical plans. We’re talking downlights throughout, heaps of powerpoints in every room — all part of the package. Electrical is something most people forget to budget for… until it’s time to upgrade. But with us, there’s usually not much to add. It’s already done. It’s just one of the ways we try to make building easier and more enjoyable.
You may want to customise though. Every household is different. Some families are entertainers who need extra power for outdoor kitchens and alfresco lighting. Others work from home and need multiple data points and power outlets in the study. The electrical walk-through ensures your home reflects your lifestyle — not just standard plans. That’s why we organise a personal on-site meeting with your electrician during construction. We believe great homes are built on great conversations. Your electrical walk-through is the perfect time to have one.
What should I bring to the electrical walk-through?
It’s best to bring your floor plan, a list of your electrical needs, and any specific lighting or power preferences. This will help ensure a productive meeting.
How long does an electrical walk-through typically take?
Most electrical walk-throughs take around 1 to 2 hours, allowing ample time for discussion and adjustments based on your preferences.
Can I make changes after the walk-through?
We recommend finalising all decisions during the walk-through. Even minor changes can delay your build and aren’t guaranteed.
Who will be present at the electrical walk-through?
You will meet with the electrician who is carrying out the works on your new home, to discuss your preferences and vision.

Customisation
Aaron & Ginaya recently built their new home with Pycon. They started with one of our floorplans and made it their own. This is their story.
Read More












