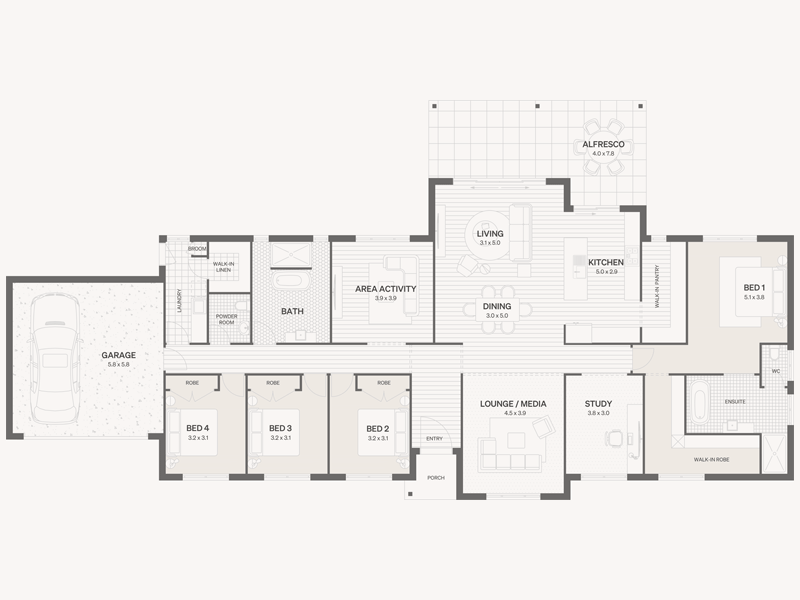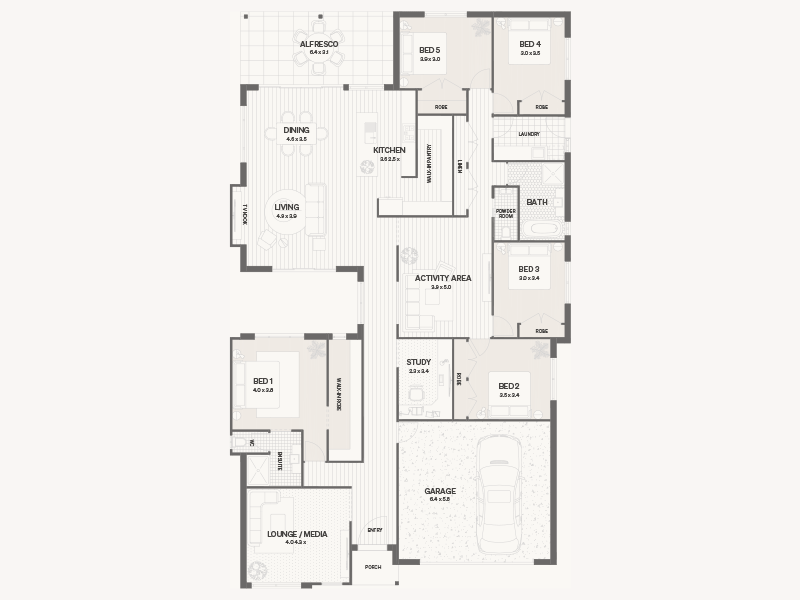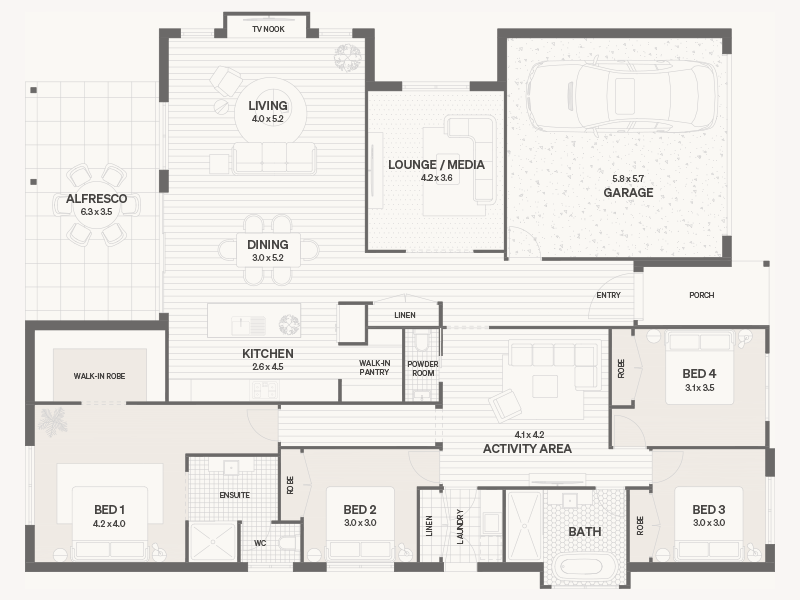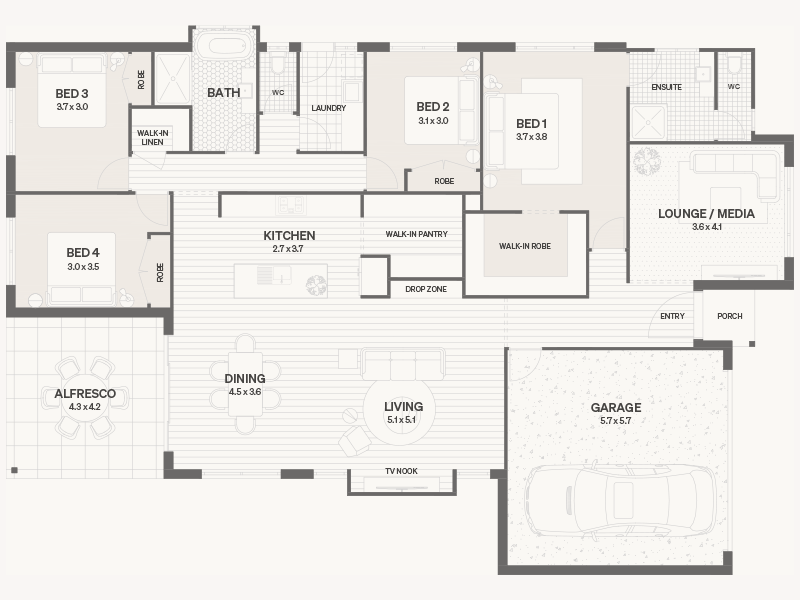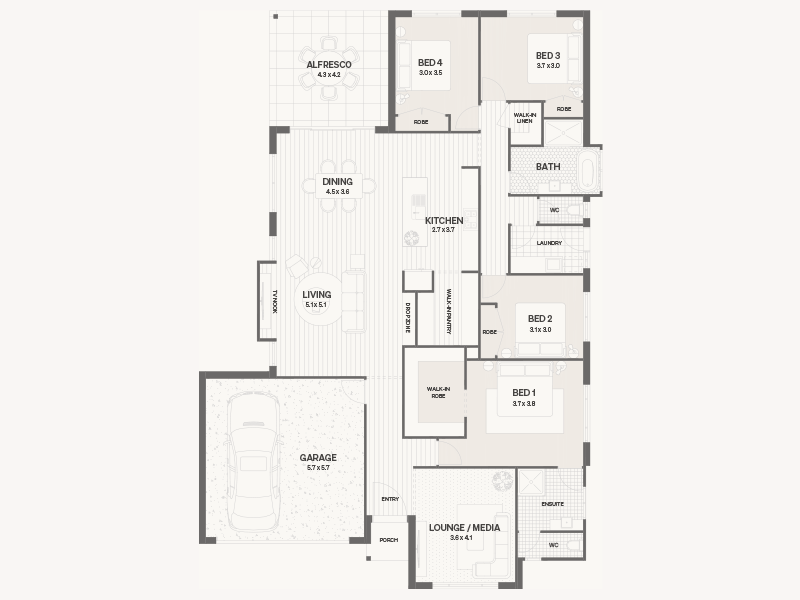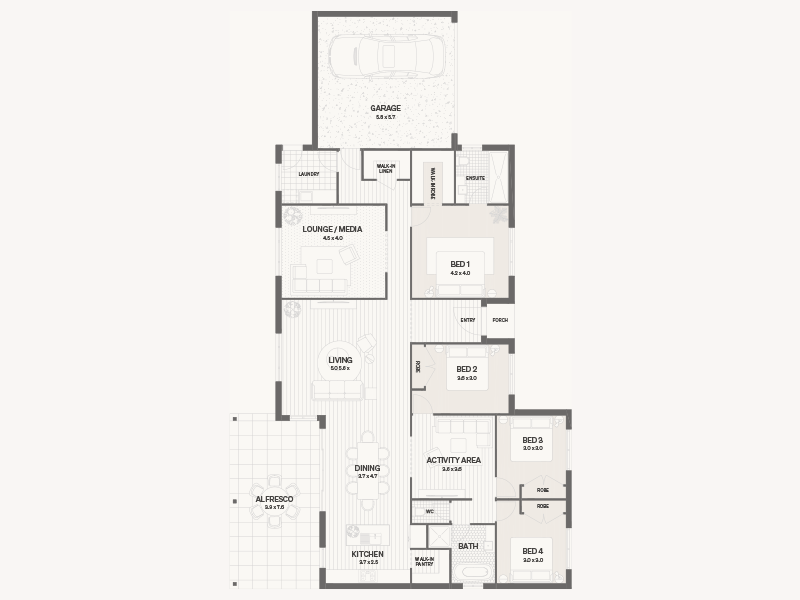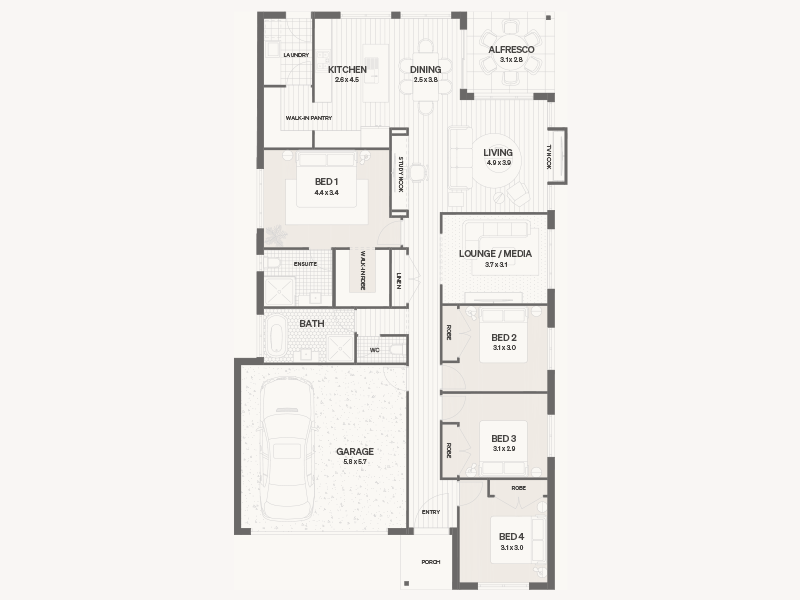COME SEE AND FEEL THE QUALITY OF OUR DISPLAY HOMES FIRST HAND
DISPLAY HOMES
There’s nothing like seeing a home with your own eyes, and feeling the materials and finishes for yourself. To fully envisage what your new Pycon home could be like, we encourage you to come and see us at one of our Display Homes, and explore for yourself.
We have two brand new display homes on display. Click the buttons to choose between the two

BAYSIDE DIMENSIONS
Total Area
289.3m²
House Width
14.3m
House Depth
20.5m
Alfresco
18.3m
Porch
18.3m
Kitchen5.2 x 2.6
Dining5.2 x 3.0
Living5.2 x 4.0
Lounge/Media3.6 x 4.2
Activity3.4 x 4.2
Bedroom 13.9 x 3.9
Bedroom 23.0 x 3.0
Bedroom 33.0 x 3.0
Bedroom 43.0 x 3.1


WARATAH DIMENSIONS
Total Area
251.5m²
House Width
21.7m
House Depth
18.3m
Alfresco
25.1m
Porch
8.3m
Kitchen3.0 x 3.5
Dining3.8 x 3.3
Living3.6 x 6.0
Lounge/Media3.3 x 4.0
Bedroom 14.0 x 3.6
Bedroom 23.0 x 3.0
Bedroom 33.0 x 3.0
Bedroom 43.0 x 3.5


display homes
6 - 8 Acton St, Thrumster, Port Macquarie
NSW 2444
10am - 4pm 7 days.
Ph: 02 5524 7903













