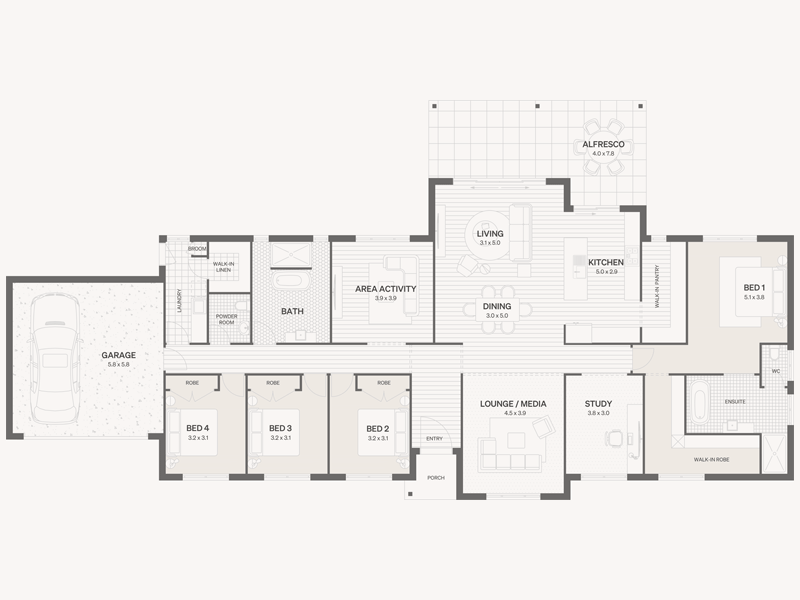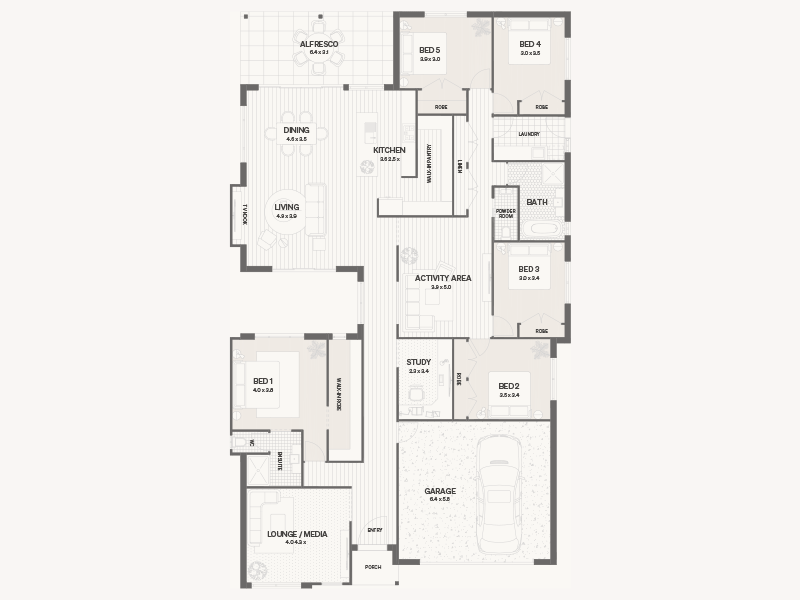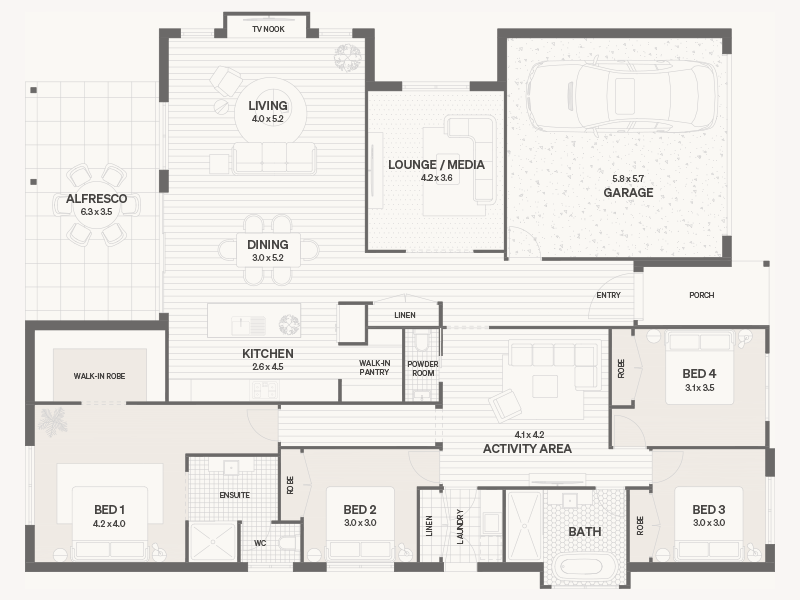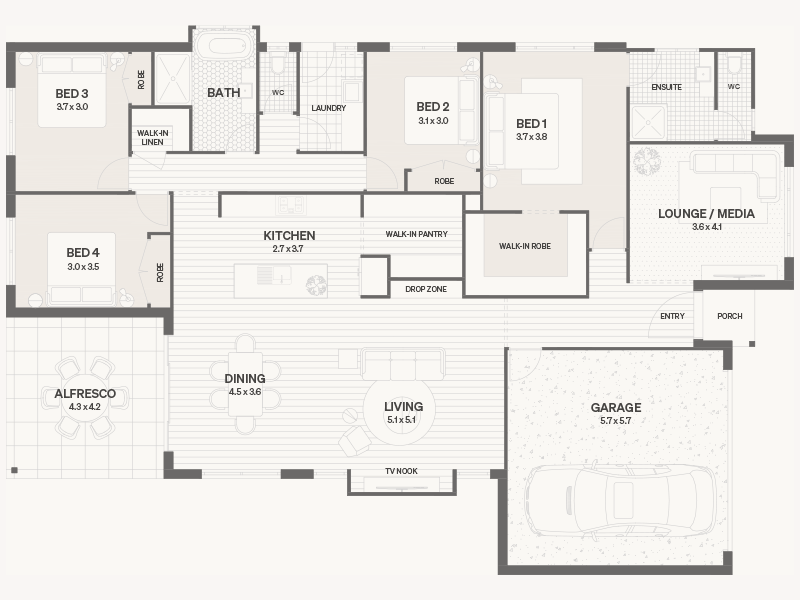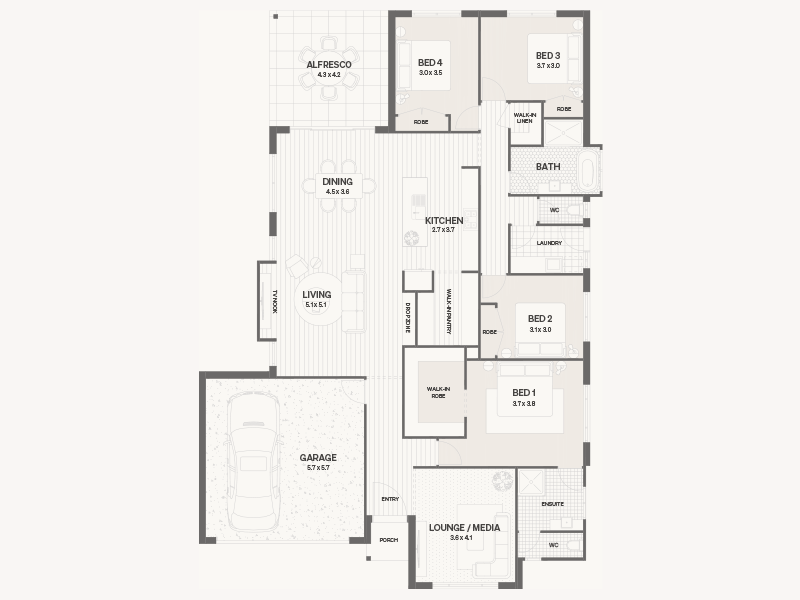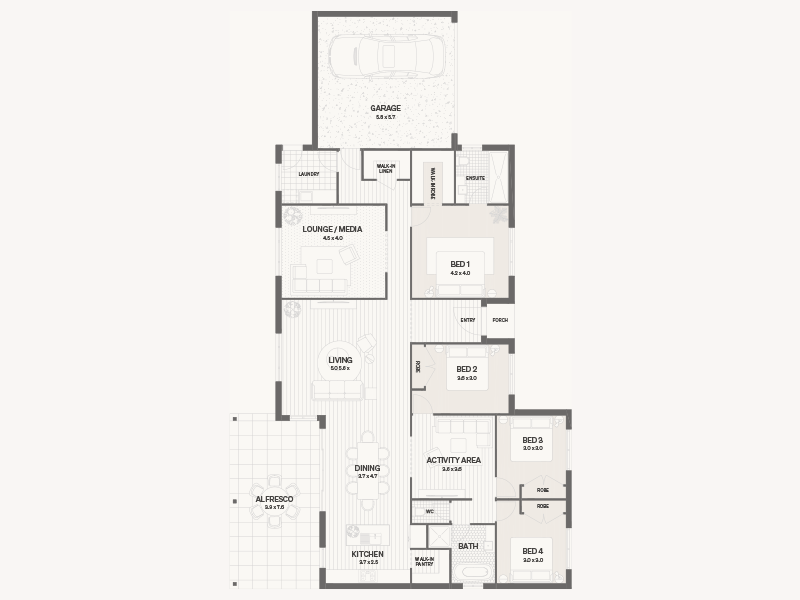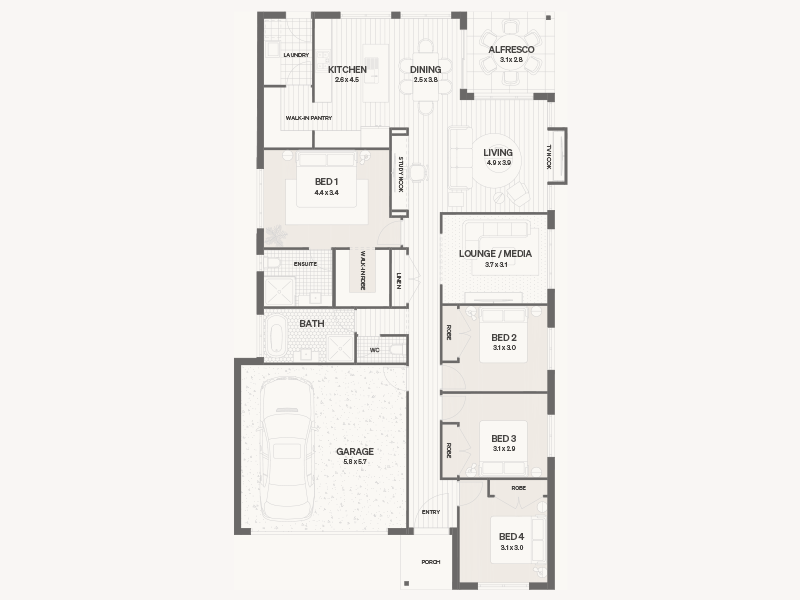HOUSE & LAND PACKAGES IN
PORT MACQUARIE
Flynn
+
Traditional
$859060



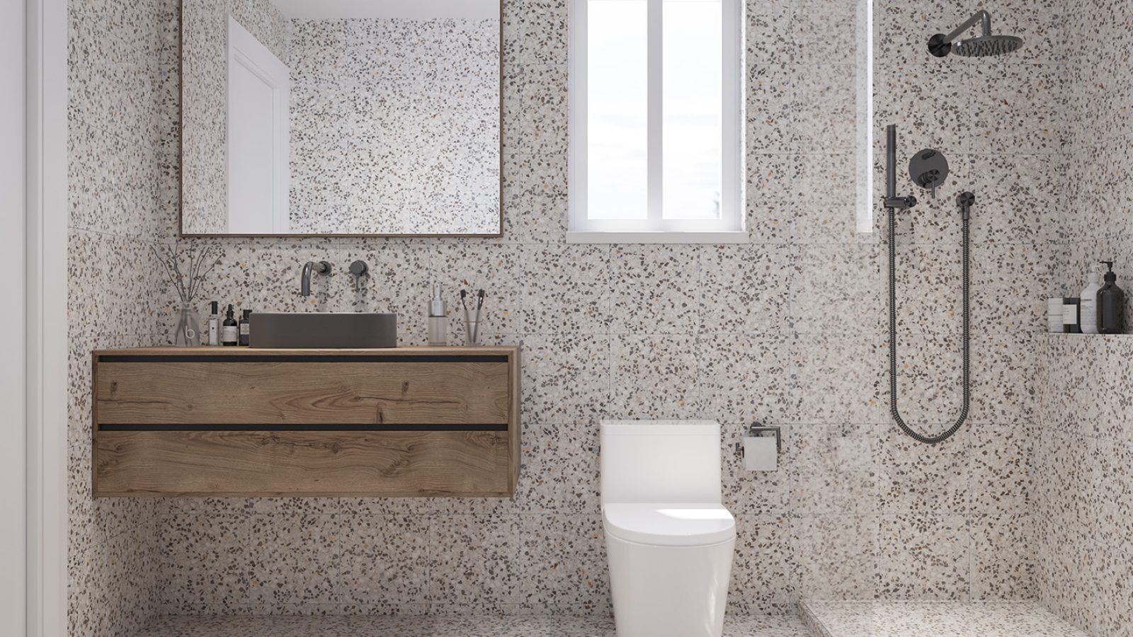
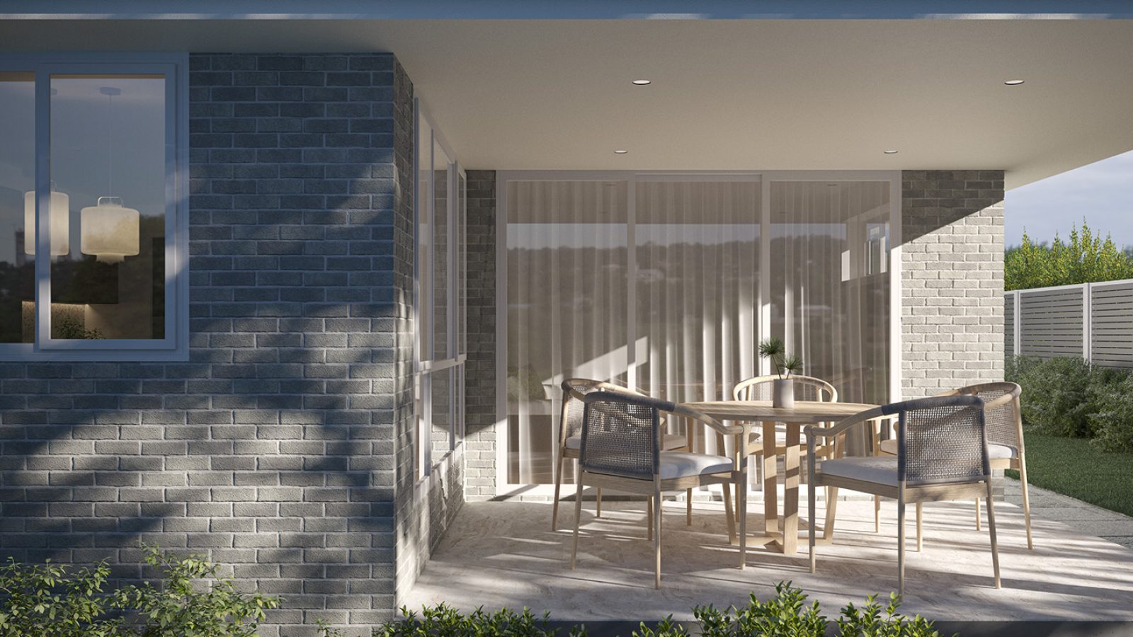
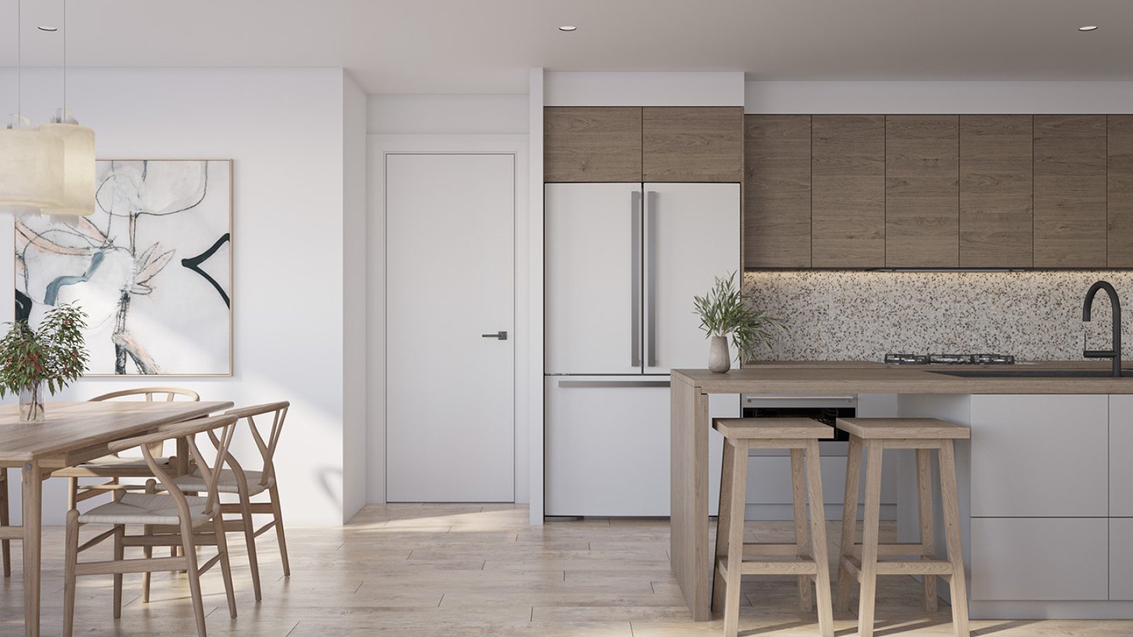
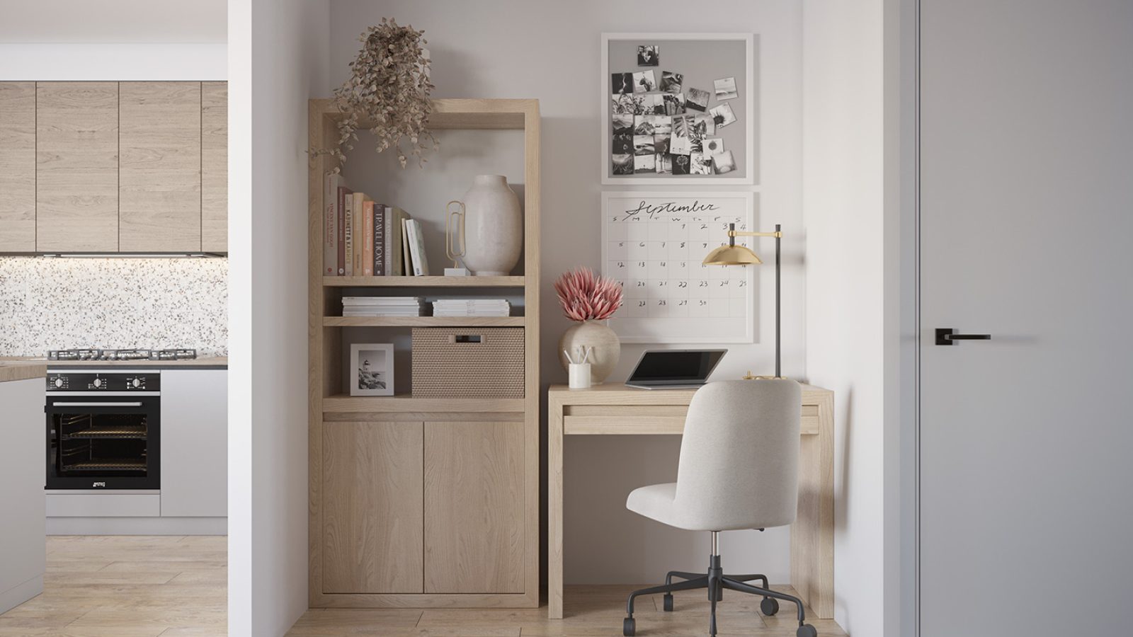
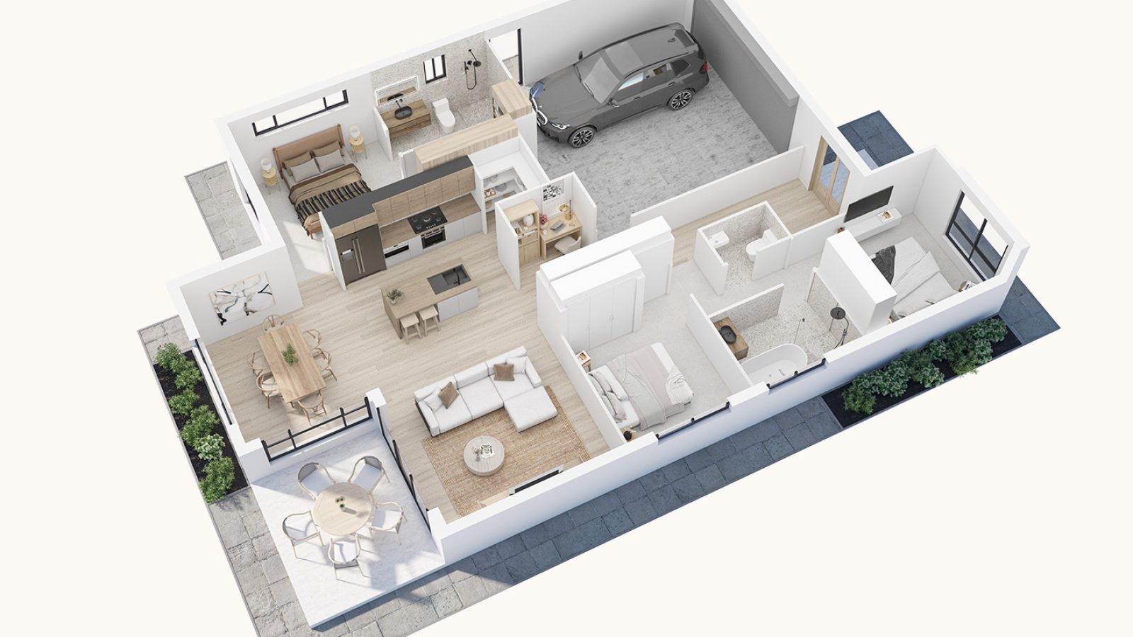

Floorplan Style
Single storey
Bed
3
Bath
2
Living
1
Car
2
DIMENSIONS
Total Area
175.5m
House Width
11.5m
Living+Garage
160㎡
Alfresco
10.7㎡
Porch
3.8㎡
Kitchen
Dining
Living
2.6 x 3.6
3.5 x 4.1
5.0 x 4.1
Bedroom 1
Bedroom 2
Bedroom 3
3.2 x 3.5
3.0 x 3.0
3.0 x 3.0
FEATURES INCLUDED
Bayside 25
+
Coastal
$984910
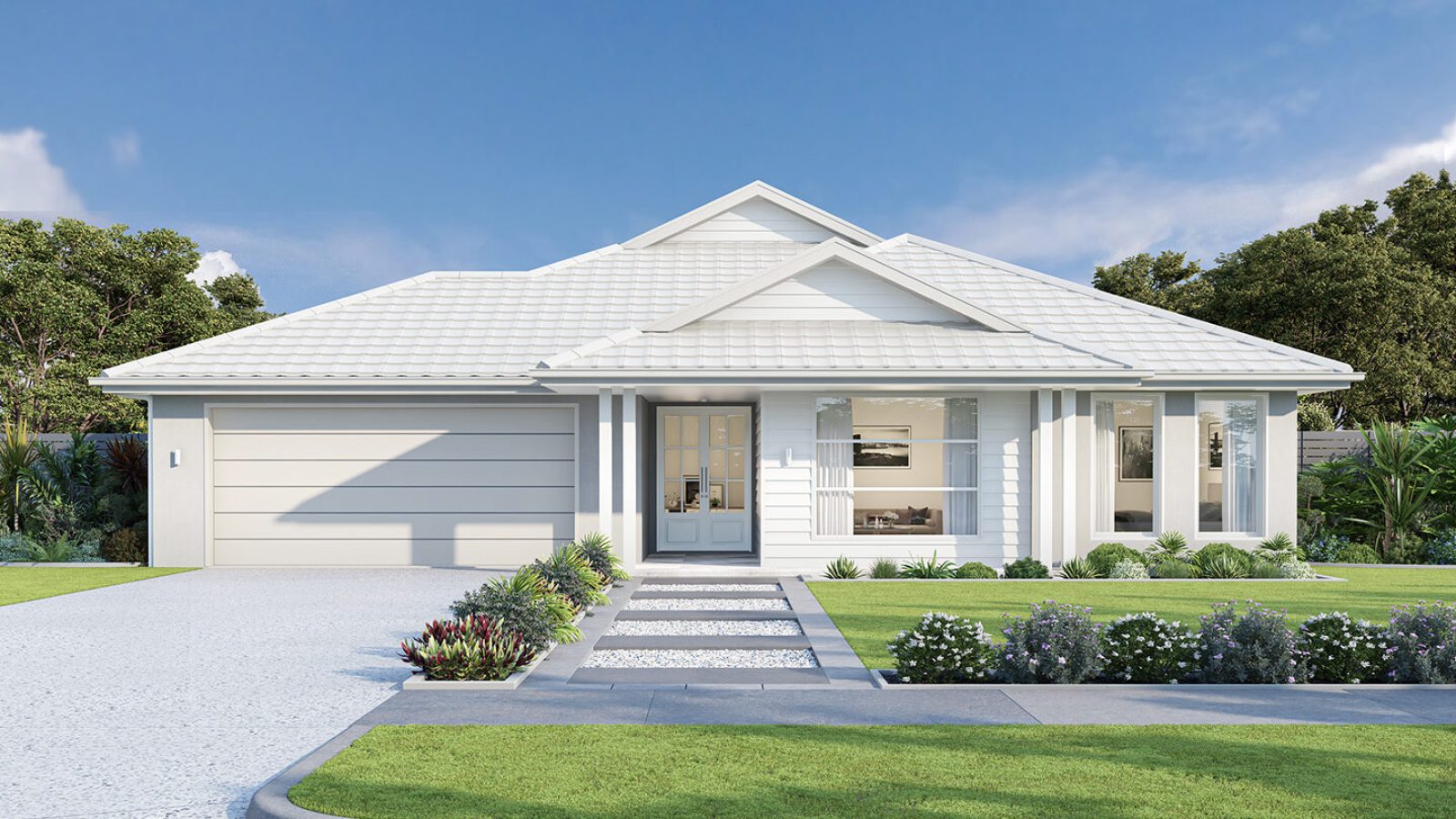



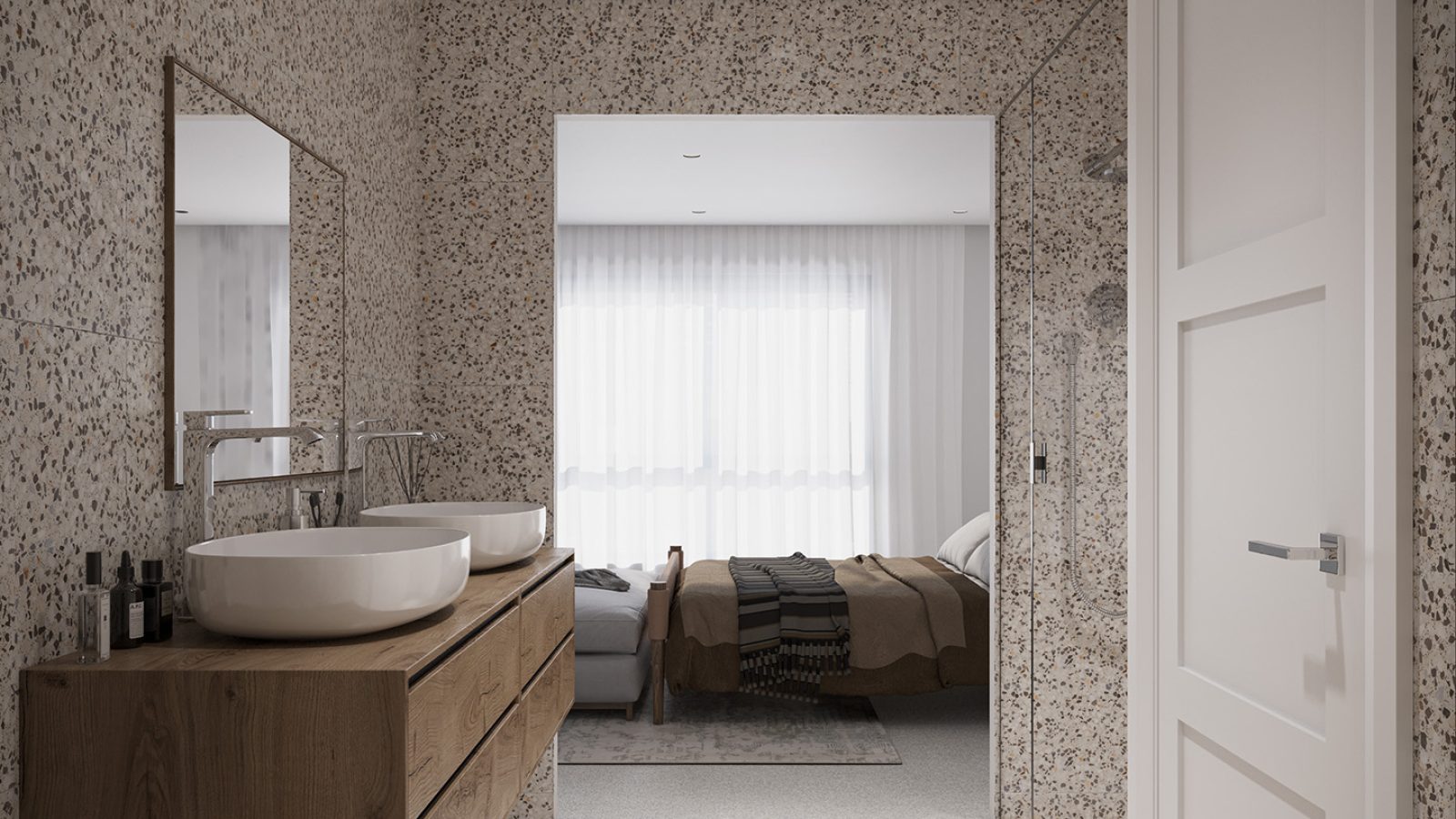
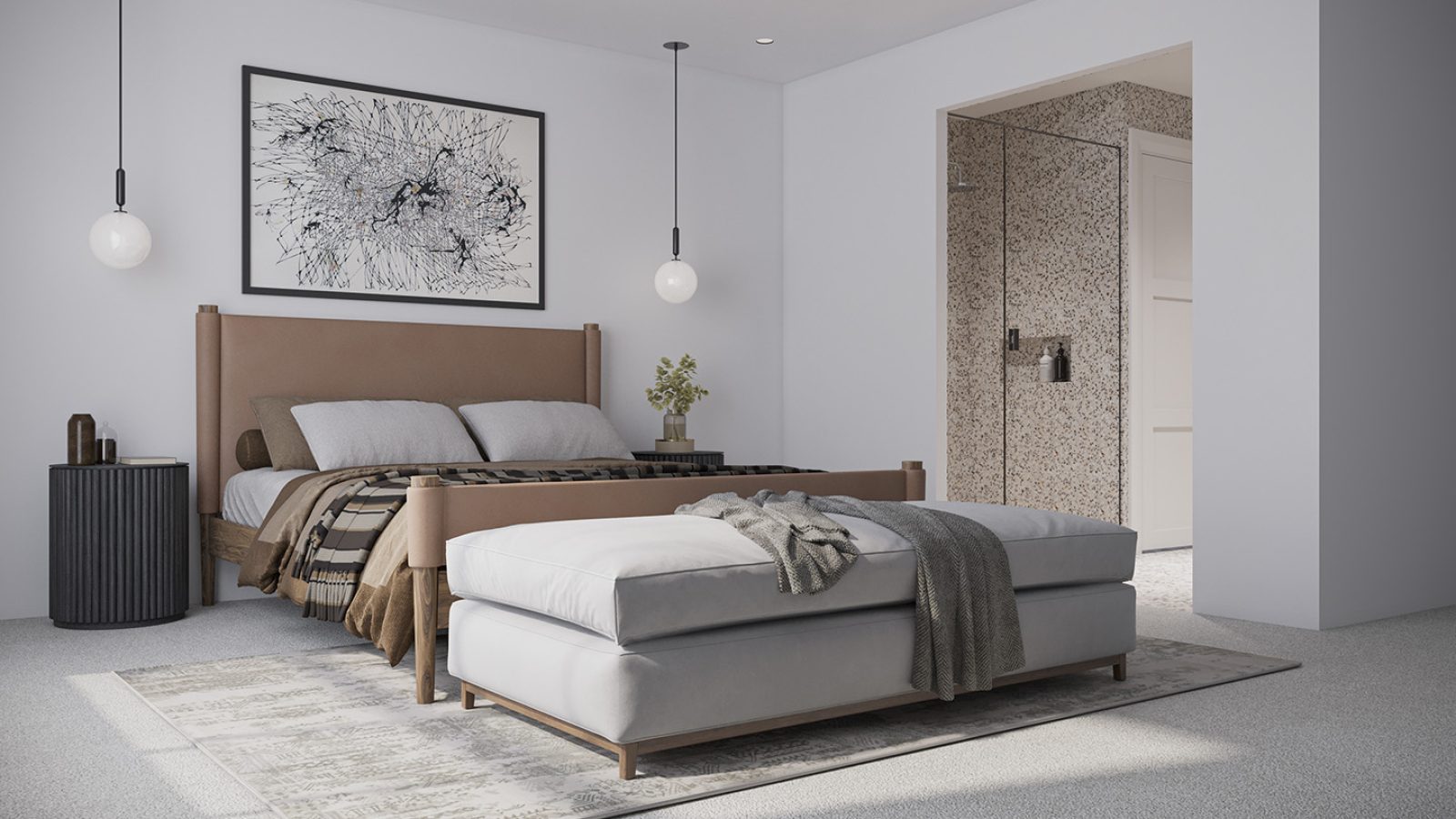


Floorplan Style
Single storey
Bed
4
Bath
2.5
Living
3
Car
2
DIMENSIONS
Total Area
285.8m
House Width
14.3m
Living+Garage
250.9㎡
Alfresco
29.9㎡
Porch
5.1㎡
Kitchen
Dining
Living
Activity
Lounge/Media
2.6 x 4.5
3.2 x 5.2
3.8 x 5.2
4.2 x 3.3
4.2 x 3.6
Bedroom 1
Bedroom 2
Bedroom 3
Bedroom 4
4.1 x 4.0
3.0 x 3.0
3.0 x 3.0
3.1 x 3.0
FEATURES INCLUDED
Seacrest
+
Traditional
$811750









Floorplan Style
Single storey
Bed
4
Bath
2
Living
2
Car
2
DIMENSIONS
Total Area
215.1m
House Width
11.9m
Living+Garage
222.6㎡
Alfresco
24.5㎡
Porch
2.6㎡
Kitchen
Dining
Living
Lounge/Media
2.7 x 4.8
4.2 x 4.0
3.6 x 4.3
4.2 x 3.0
Bedroom 1
Bedroom 2
Bedroom 3
Bedroom 4
3.2 x 3.8
3.2 x 3.0
3.2 x 3.0
3.0 x 3.2
FEATURES INCLUDED
Banksia
+
Traditional
$891699

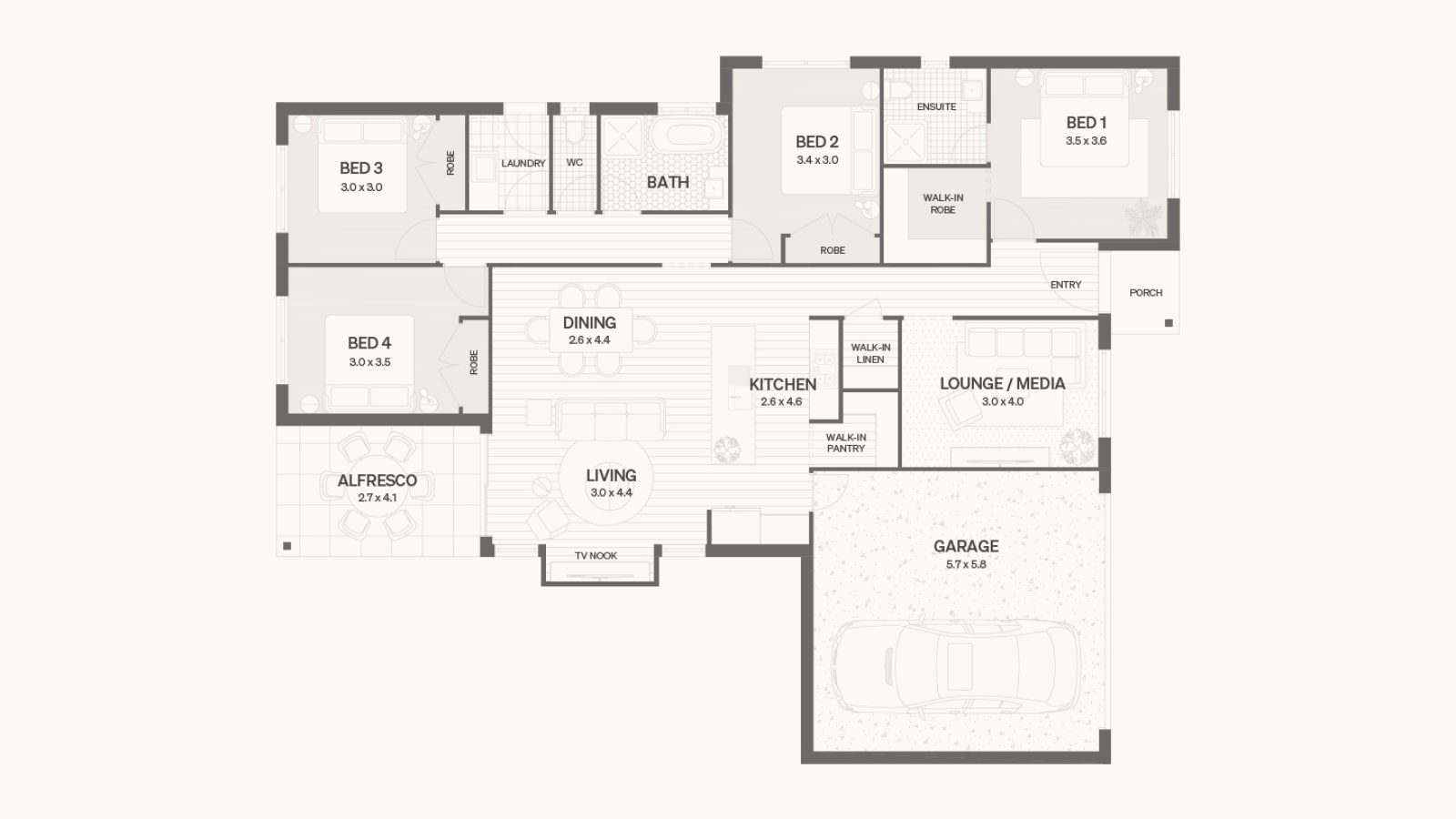
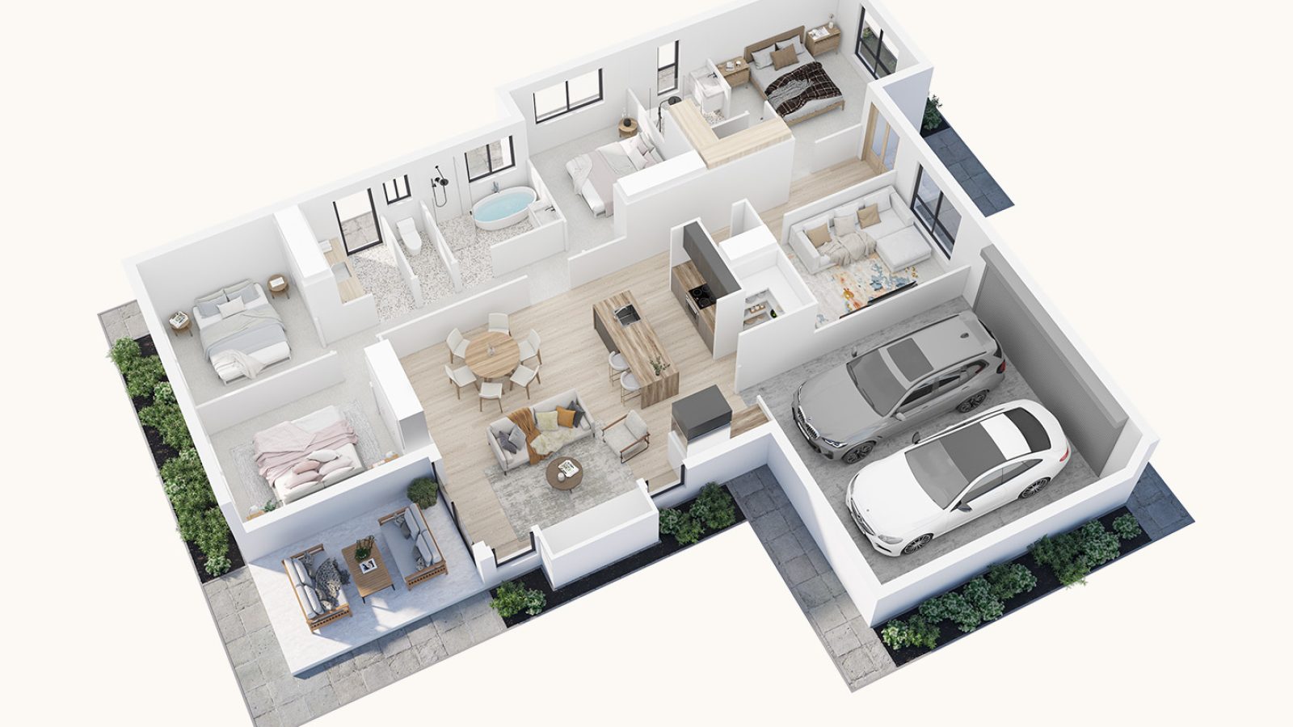
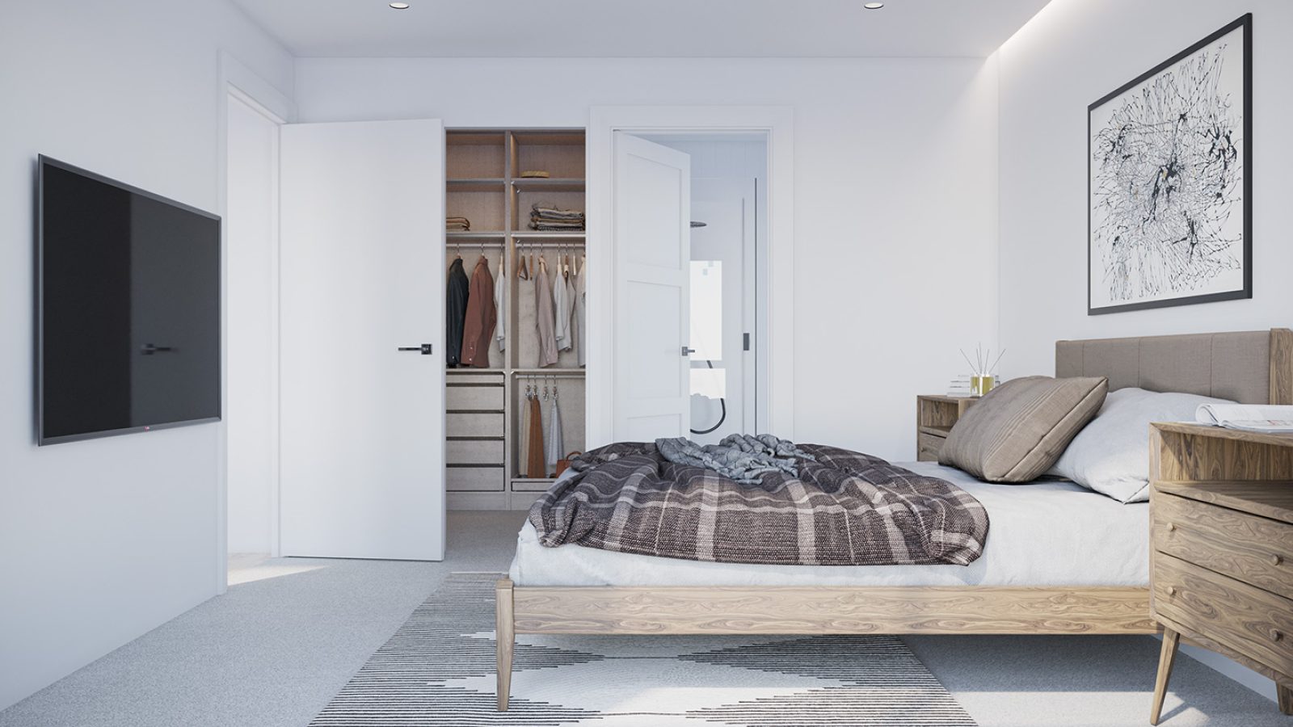


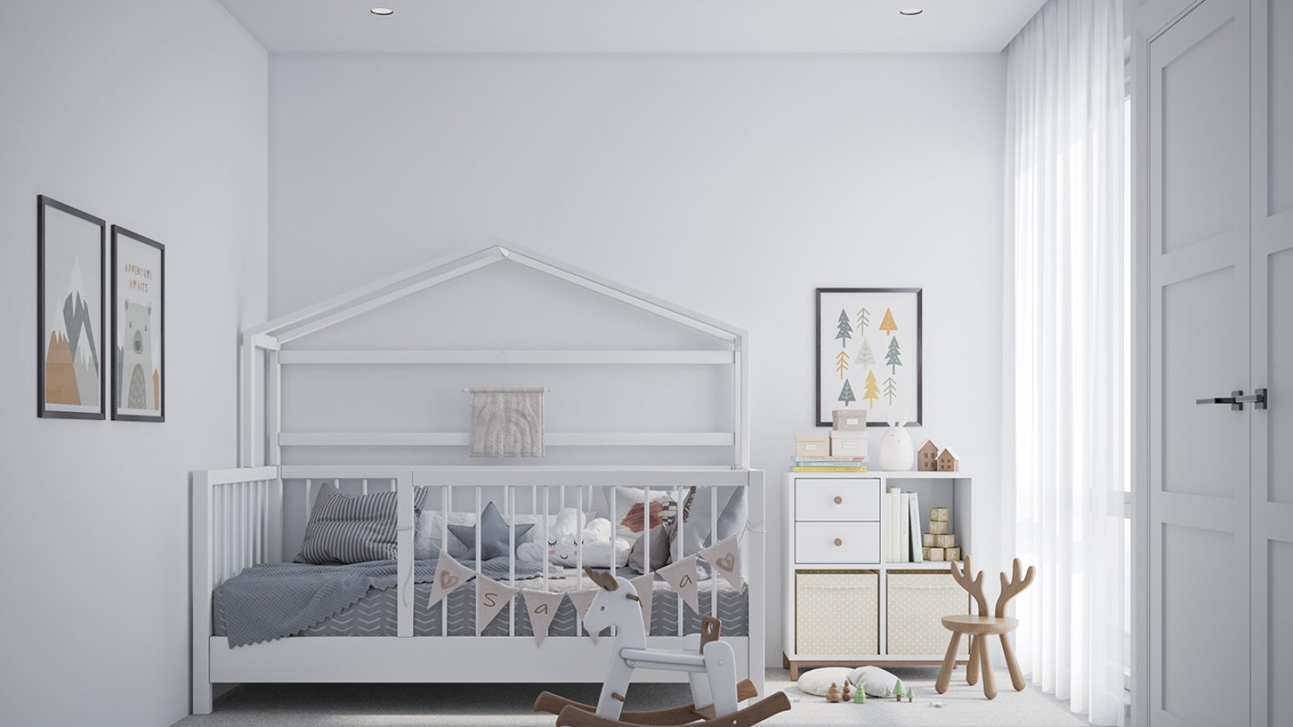
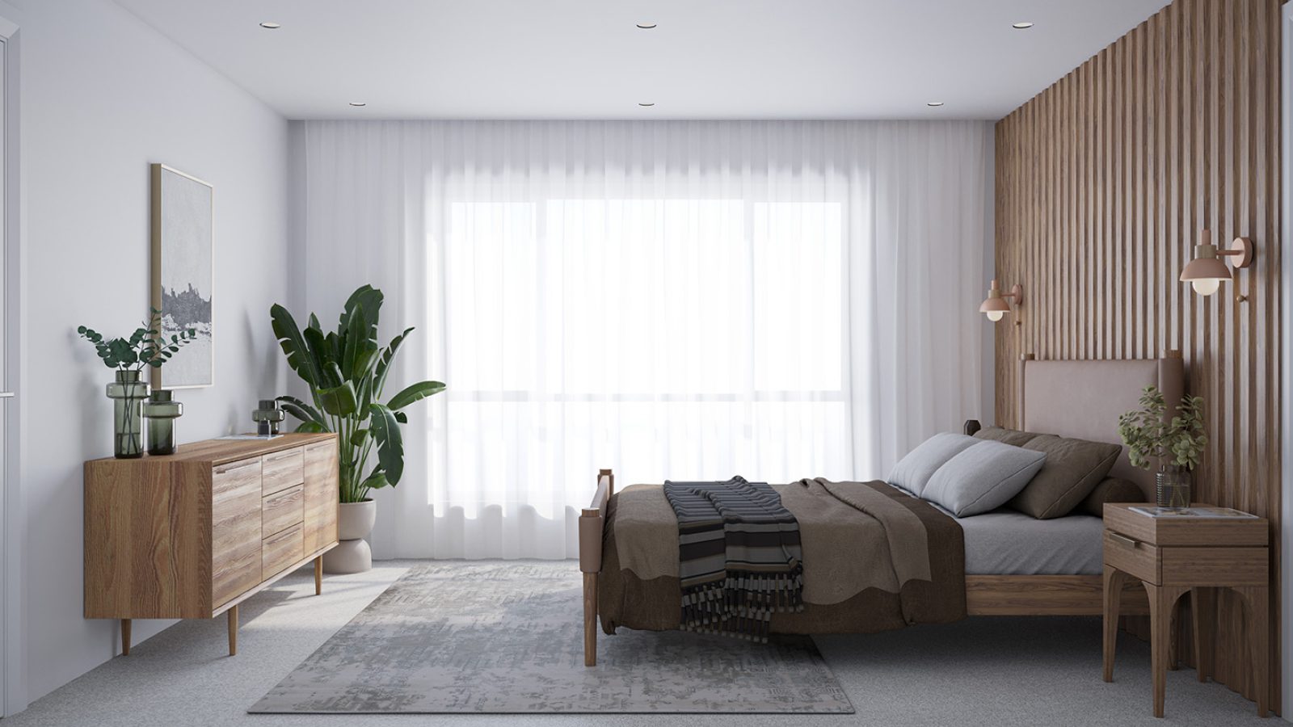


Floorplan Style
Single storey
Bed
4
Bath
2
Living
2
Car
2
DIMENSIONS
Total Area
199.1m
House Width
14.4m
Living+Garage
185.7㎡
Alfresco
11.0㎡
Porch
2.4㎡
Kitchen
Dining
Living
Lounge/Media
2.6 x 4.6
2.6 x 4.4
3.0 x 4.4
3.0 x 4.0
Bedroom 1
Bedroom 2
Bedroom 3
Bedroom 4
3.5 x 3.6
3.4 x 3.0
3.0 x 3.0
3.0 x 3.5
FEATURES INCLUDED
Waratah (B)
+
Coastal
$945930


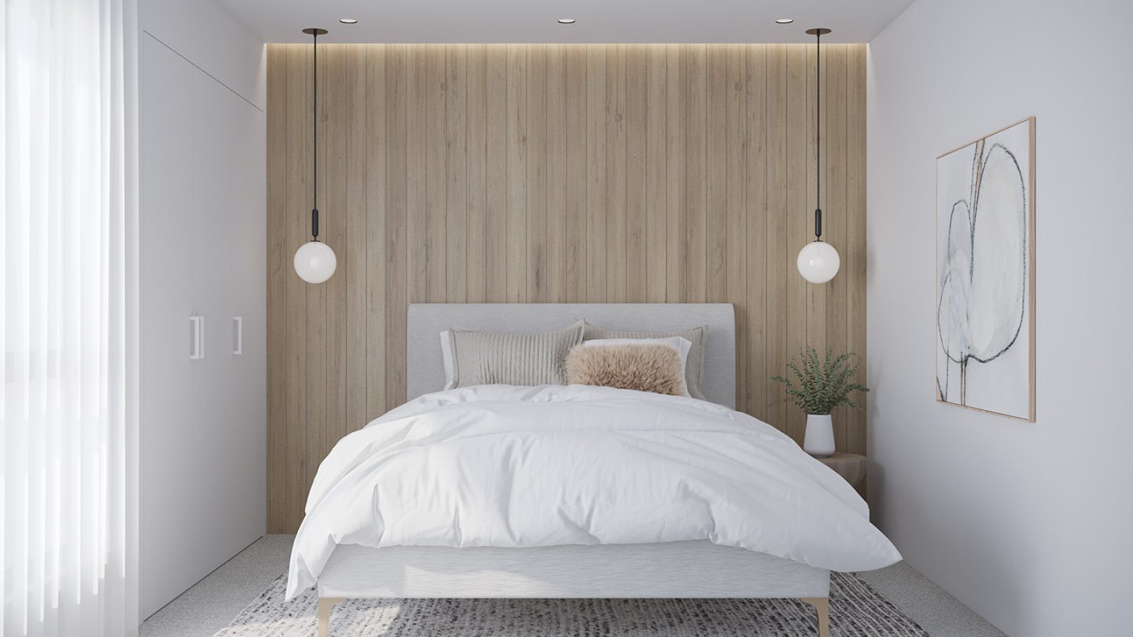
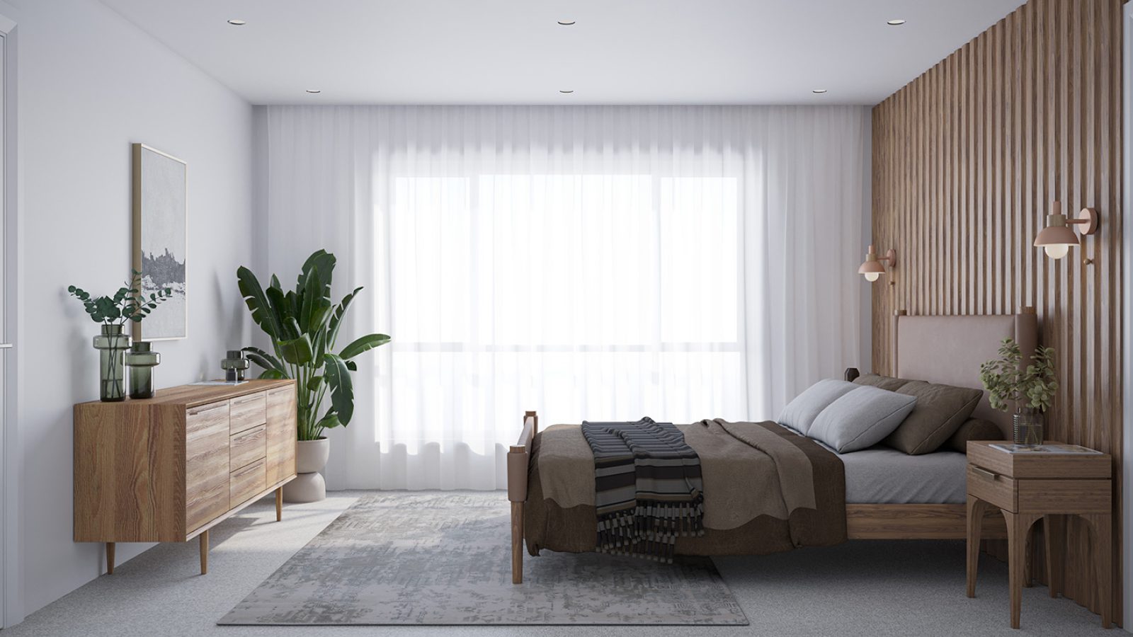
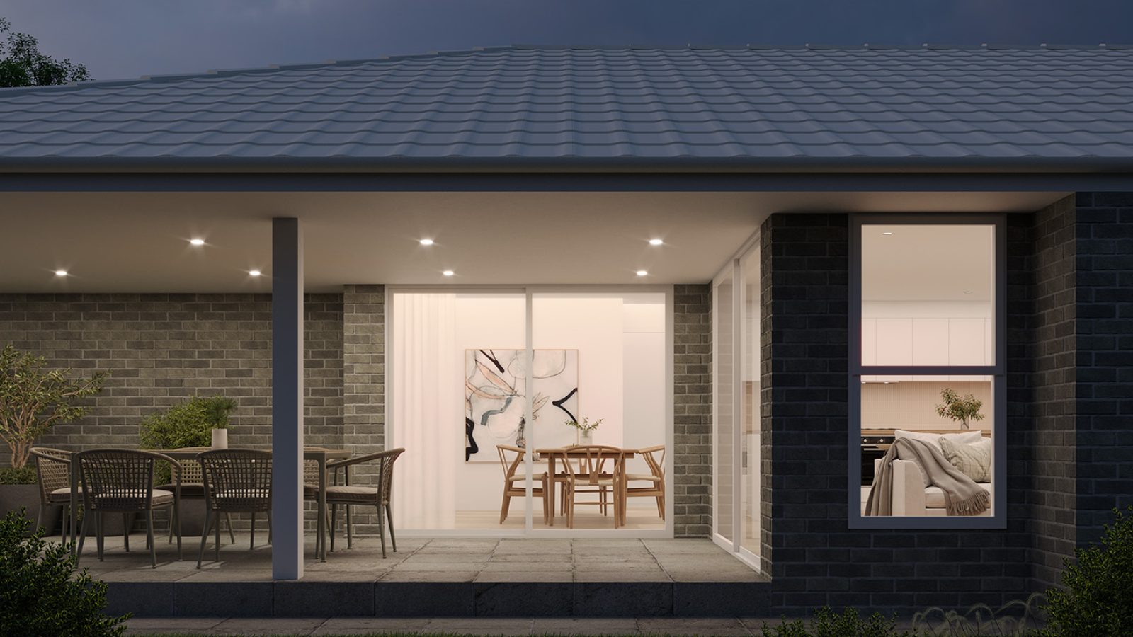
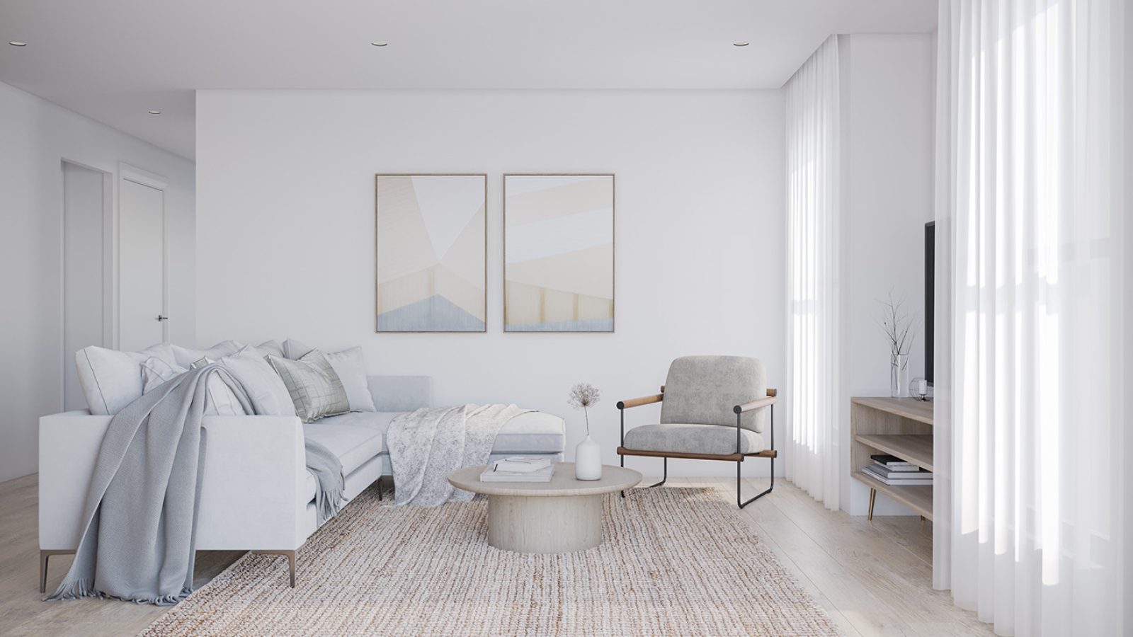
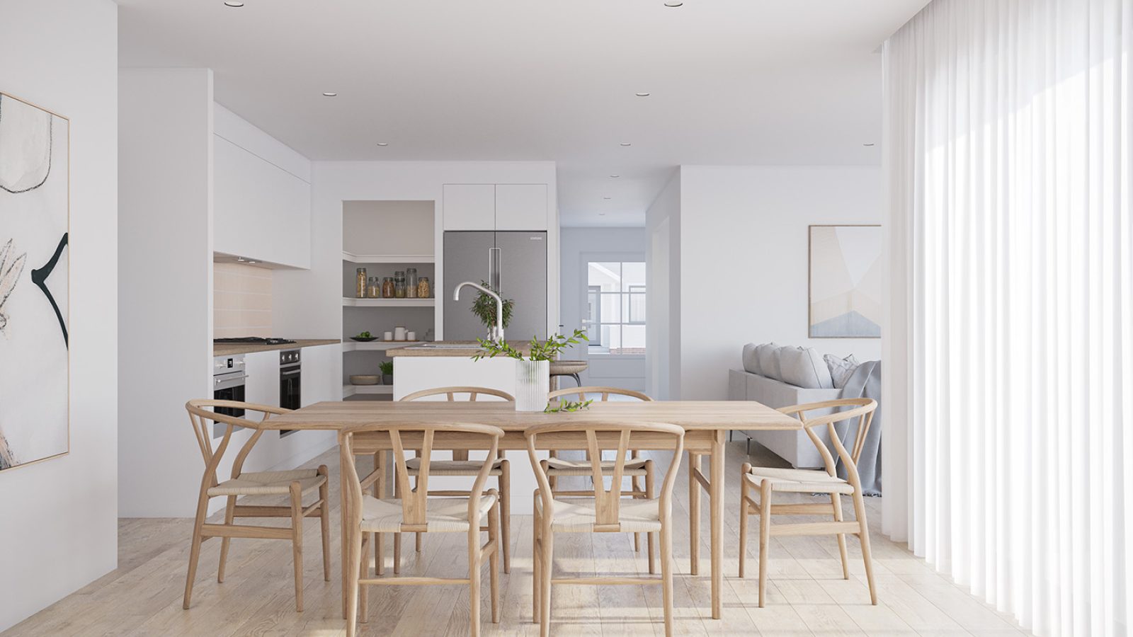

Floorplan Style
Single storey
Bed
4
Bath
2
Living
2
Car
2
DIMENSIONS
Total Area
238.2m
House Width
13.1m
Living+Garage
207.65㎡
Alfresco
23.95㎡
Porch
3.59㎡
Kitchen
Dining
Living
Lounge/Media
2.7 x 3.4
3.8 x 3.5
5.8 x 4.8
3.5 x 4.0
Bedroom 1
Bedroom 2
Bedroom 3
Bedroom 4
3.5 x 3.7
3.1 x 3.0
3.1 x 3.0
3.0 x 3.5













