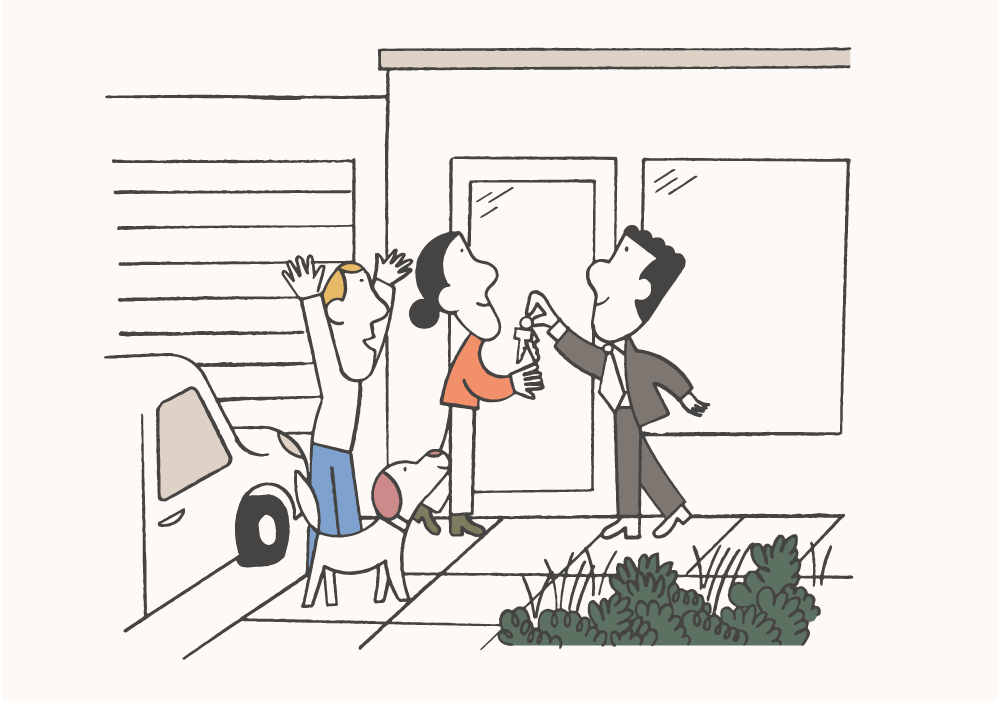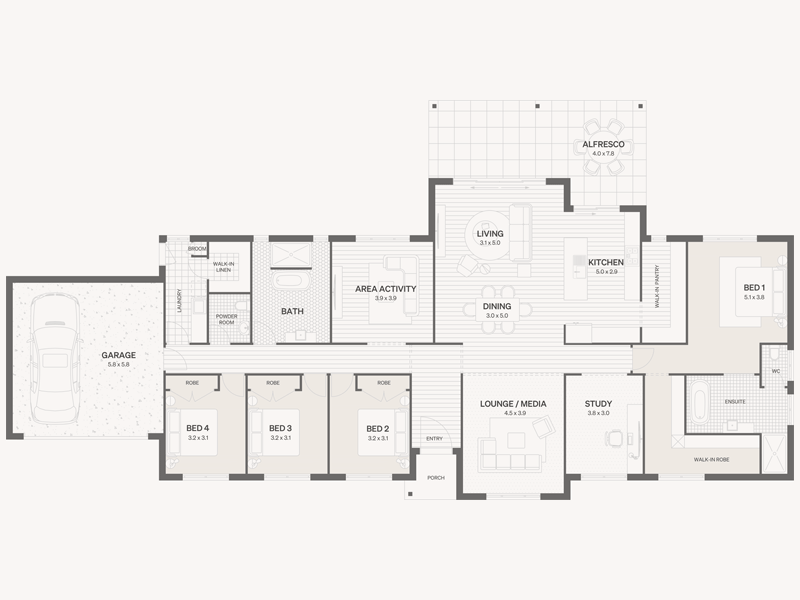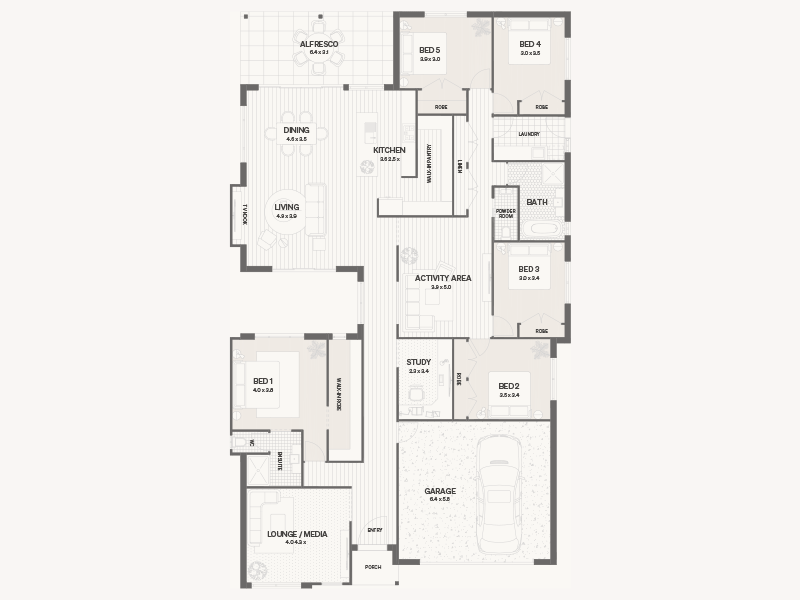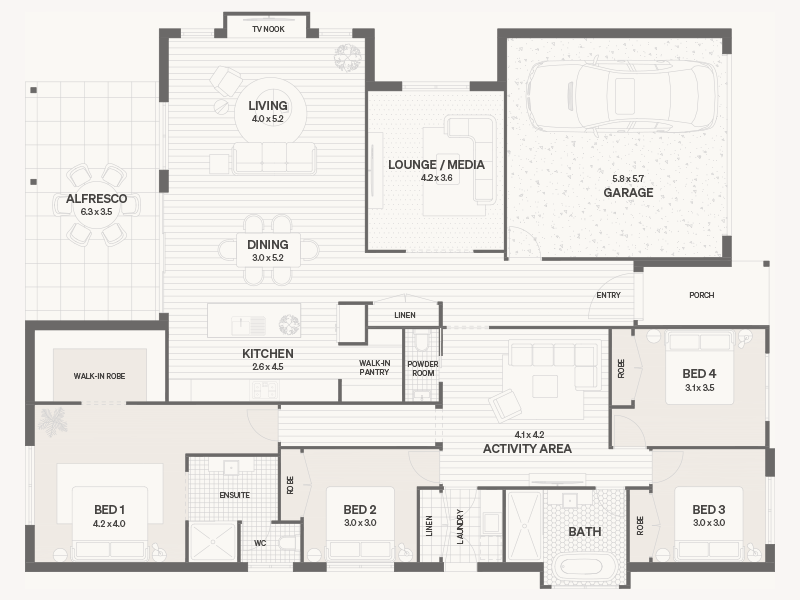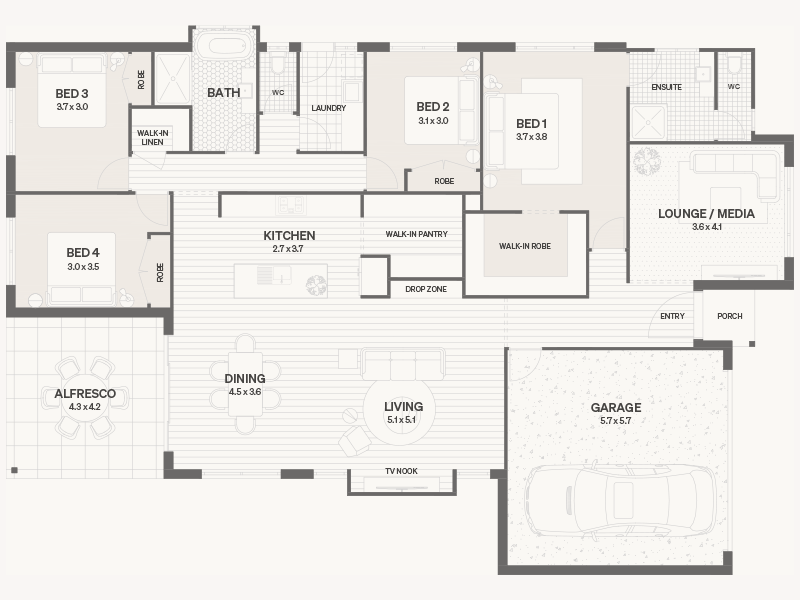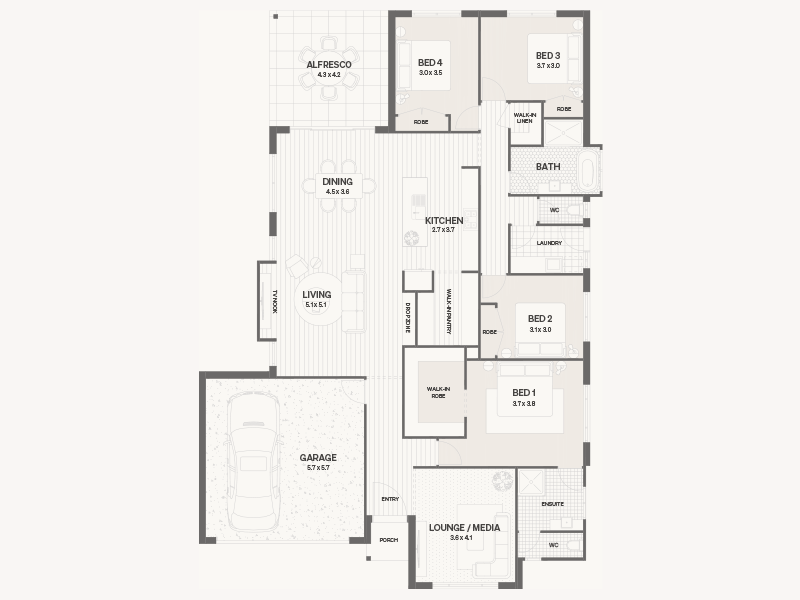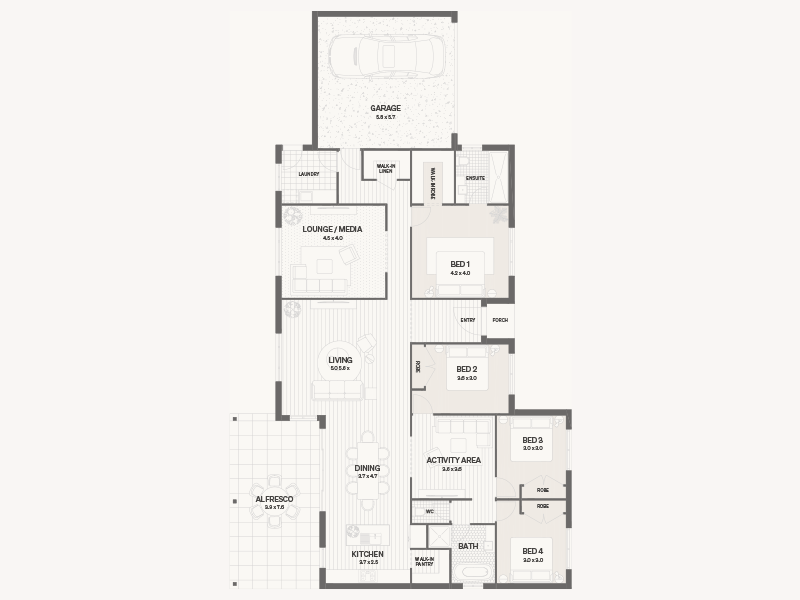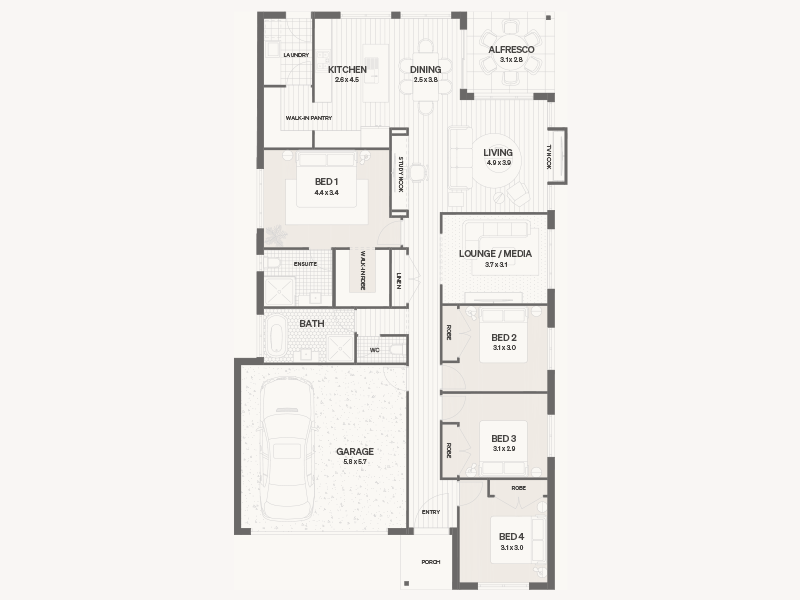We want you to enjoy the process as much as we do.
Here’s how we keep you informed and in control.
Flowbuild
1
Complete a Lifestyle Profile
Here’s where you nail the brief for your builder.
Our Lifestyle Profiler survey uncovers everything a builder needs to know to start designing and building your home. From where you are on the journey, to who you are in terms of your budget and individual lifestyle loves, likes, needs and ways of doing things.
Once completed, it becomes your brief to us (or any other builder you choose). It tells us all the big things, and allows us to listen to the little things that will make a big difference to how we design and build a home that fits your life.
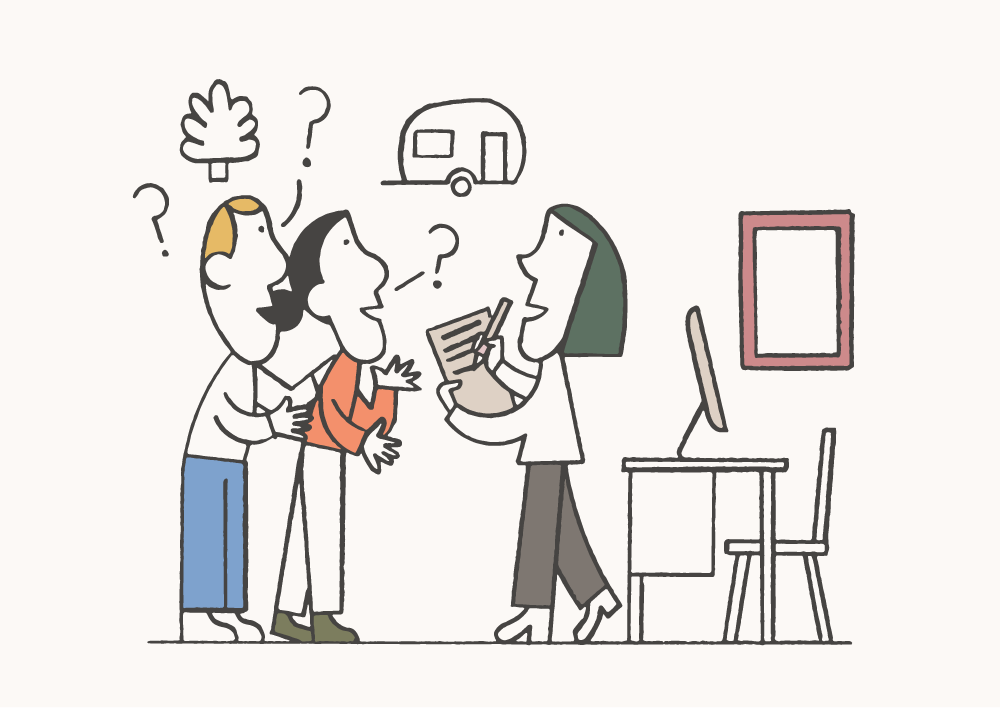
2
Choose a floorplan and facade
And begin the customisation conversation.
This is where having your Lifestyle Profile comes into its own. It steers your customisation conversation with us, ensuring your lifestyle wants and needs are catered for and costed in. Here’s where you can create a ‘must have’ and ‘nice to have’ list, so you can then decide if you want to, and can afford to, include them in your plan.
It’s important to understand the world of customisations. By way of example, you may choose to make a room a slightly different size, flip the entire floorplan, increase the height of a ceiling or garage door, or have specific requirements around storage and study areas. Some customisations can cost little or nothing extra but add exponentially to home-life happiness, so it’s well worth exploring what we can do for you! We’ll help guide, inform and inspire you to get to the customisation ideas you love to work with your budget. Customisations are structural changes and are different to ‘selections’ i.e. the interior and exterior fixtures and finishes.
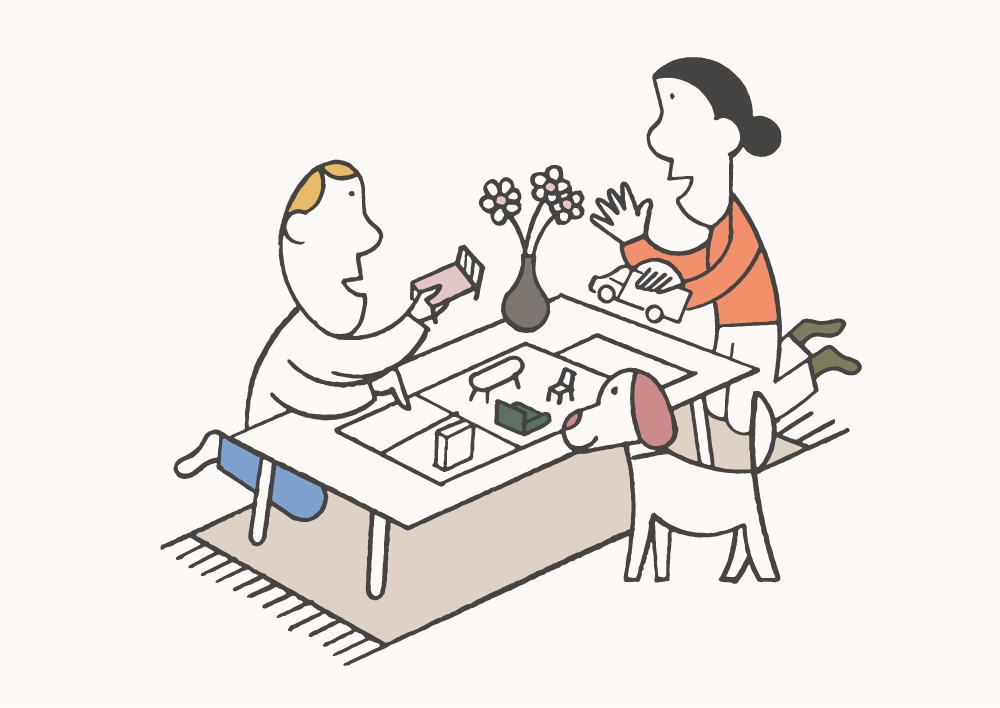
3
The boring block check
It might be boring but it’s very important, as here’s where we establish your true block costs.
Every new block comes with unknown costs; it’s the nature of the beast. This is the moment we start establishing your true block costs by committing $3000 for exploration (could be more for a custom design or a complex block). This enables us to get the boring but necessary tests done.
Nailing these unknowns will be invaluable for you moving forwards. Block costs can range from thousands to tens of thousands of dollars; knowing what they are likely to be now means you know what you can spend on your building and design. So this is also the time we get your home professionally drawn on your block. We’ll keep you in the loop and explain anything confusing or technical in plain English so you understand what needs to happen and why.
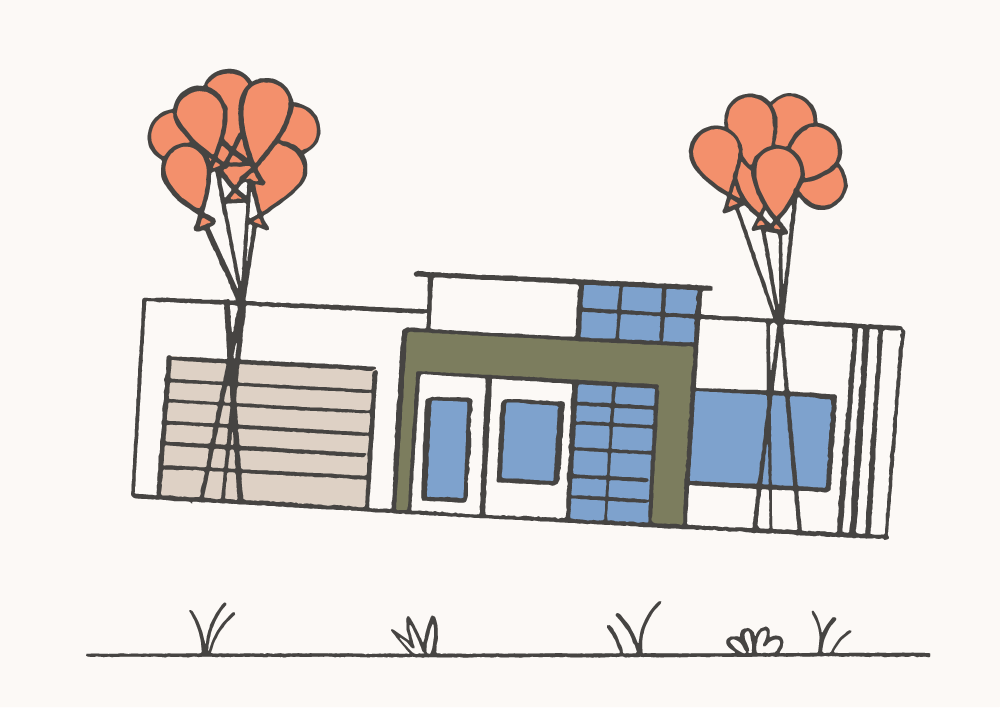
4
Lock in design, cost & sign
Know with certainty what your build will cost.
You’re getting close to decision time. You’ve lived with and thought through your floorplan and facade for a while. You’ll now know your true block costs, so it’s time to do a final sense check. Do your plans fit your needs and budget? Can you include more of the little customisations on your ‘nice to have’ list … or do you need to do a few less because your block costs are higher than you hoped?
Honing in on exactly what you can afford to do building-wise now, will save you wasting money by making costly changes after building starts.
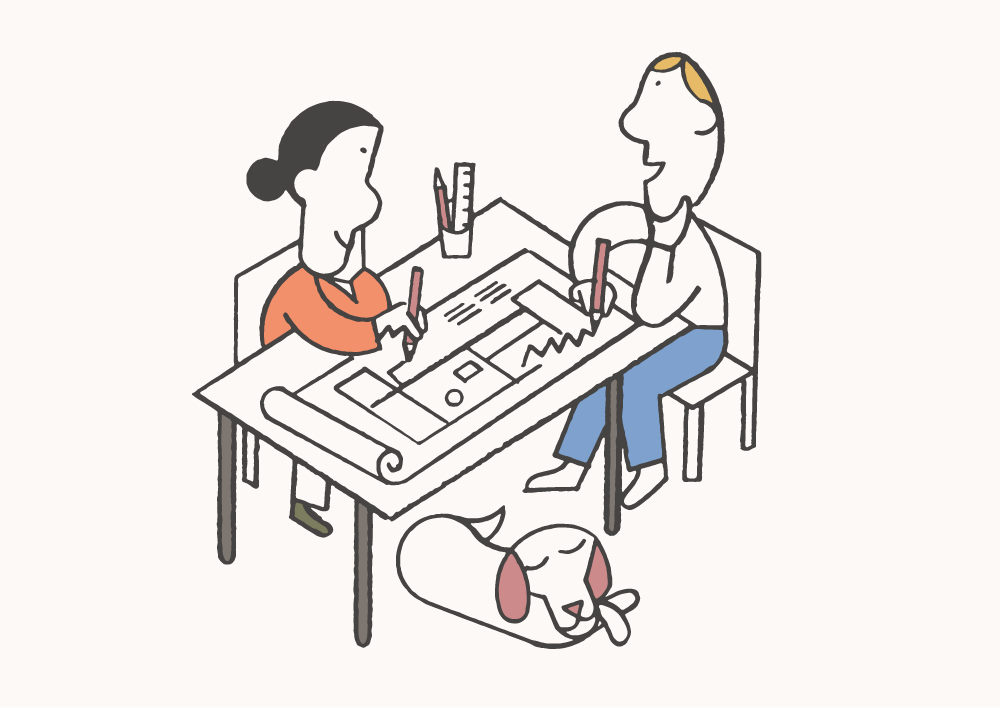
5
We get your plans into council
Here’s where you get construction approval.
With a fixed price contract signed, we can get your plans into Council for Construction Approval. This is where having been thorough, and knowing what Council will need, counts. We manage any feedback, keep you in the loop and let you know what any complicated language means in plain English.
We liaise with Council until we receive approval; this can take up to a few months, but gives you time to decide your interior design, finishes and selections.
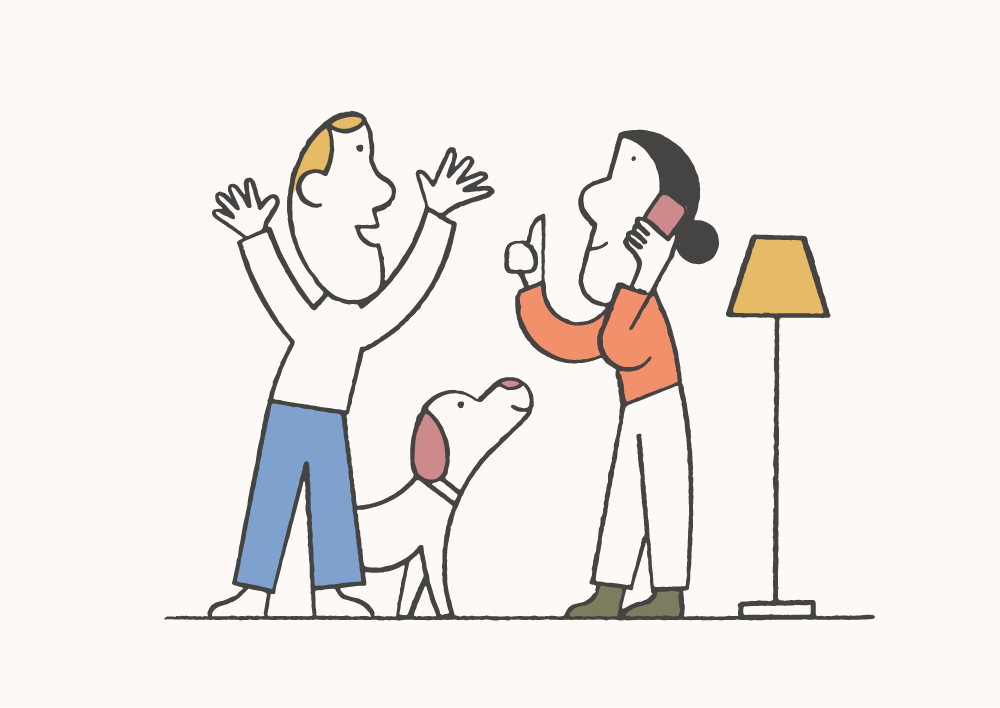
6
Visit our selection centre
Decide your interior and exterior finishes.
It’s now time to get really creative! What interior, and exterior, look and feel are you after? Here you book in for a consultation at our Selection Centre with our Interior Designer, who will help and guide you. Share images of styles and features you love and she’ll guide you in how you can bring that to life through your selections. She can show you what’s on trend, and what will work with your chosen floorplan, facade and block orientation.
Choose from the extensive range of selections included within your fixed price, or you have the option to upgrade to special selections wherever you choose. All our selections are products and brands we know and trust.
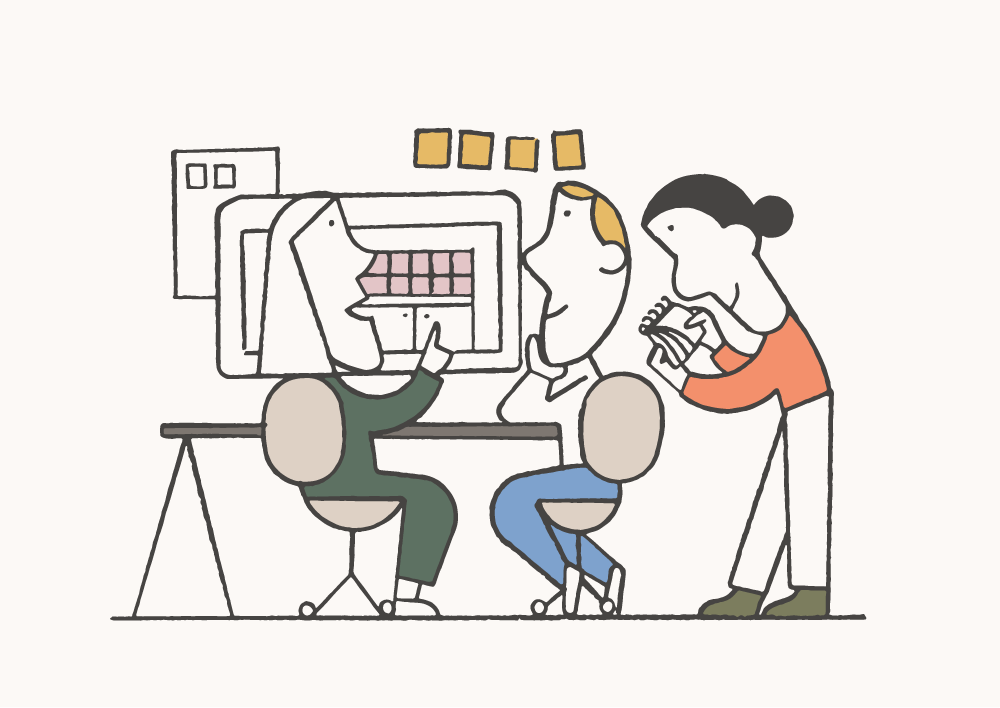
7
Break ground and build
Watch your home come together.
It’s always good to know what to expect throughout your build. We’ll keep you as up-to-date as possible, but here’s a guide on what to expect for the average home. Larger homes, complicated land, or poor weather, can extend timelines.
Site establishment – 1-2 wks
Earthworks – 1-2 wks
Foundations – 2-3 wks
Framework – 3-4 wks
Lock Up – 3-4 wks
Internals – 3-4 wks
Joinery fix out & tiles – 4-6 wks
Floors, paint & driveway – 3-4 wks
Final fit out – 3-4 wks
Total – 23 – 33 wks
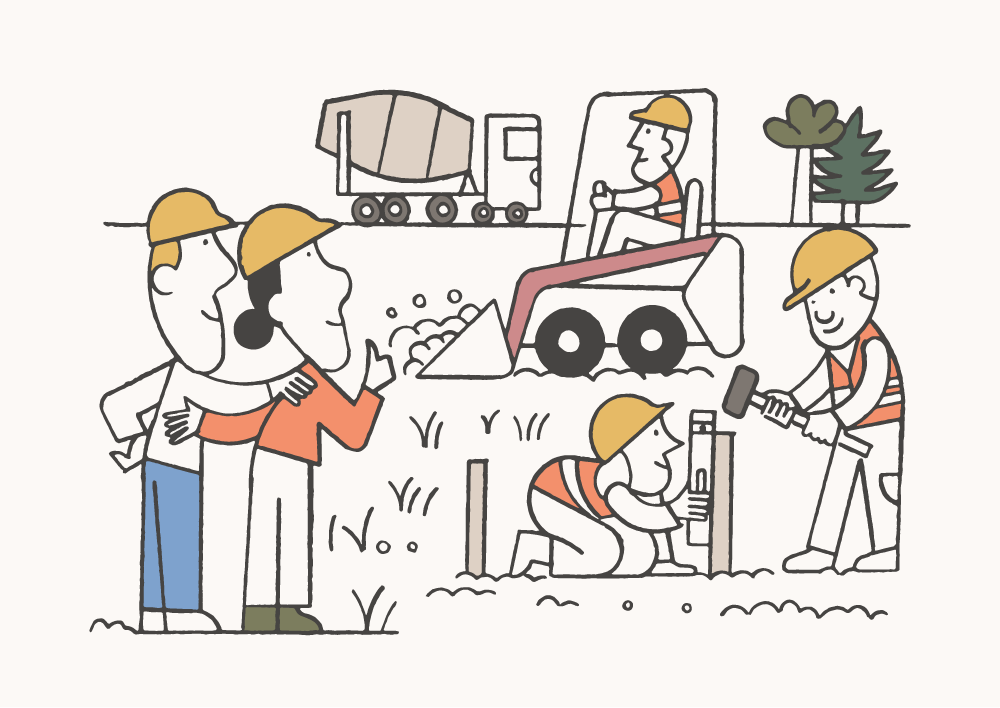
8
Get the keys and move in
Start living your new life
It’s all come together. The vision, the planning, the design and the build. And you get the keys and the excitement of walking into your completed new home. We want you to love every bit of it, from the view from your kitchen island ‘control centre’ to the wonder on your loved ones’ faces as they walk into their new life.
Every little detail you decided on, we will deliver on; carrying out our own quality inspections and giving you the chance to do a thorough pre-handover inspection. But occasionally not everything is perfect, so we’re here for you. If you keep a note of things you’re not happy with in the first three months we’ll come over, make good and keep that new home smile on your face.
