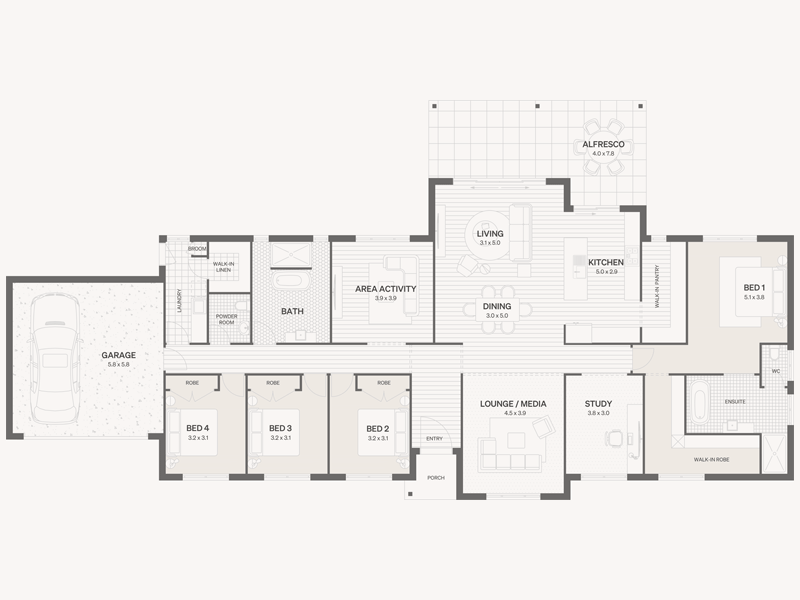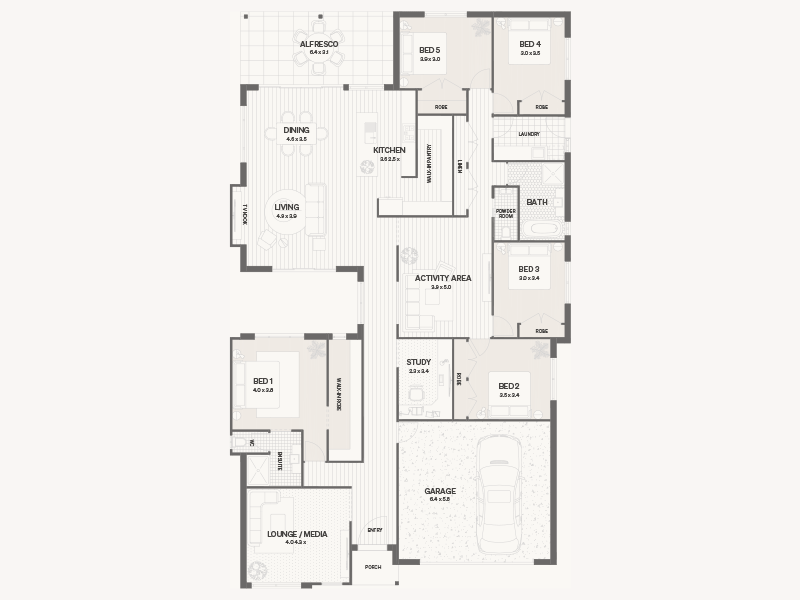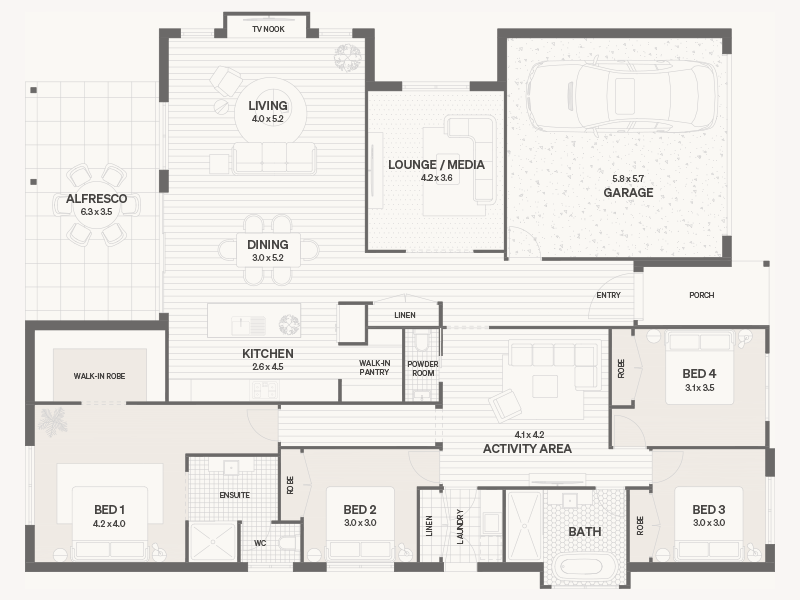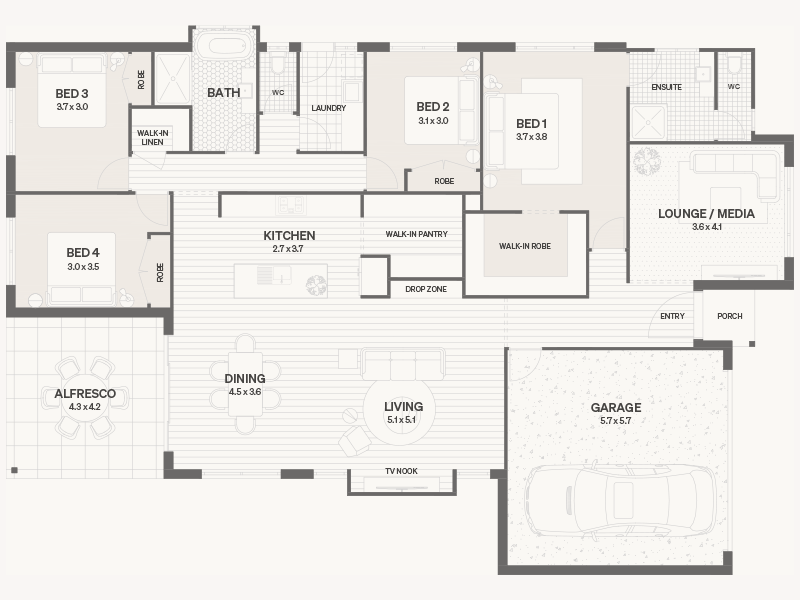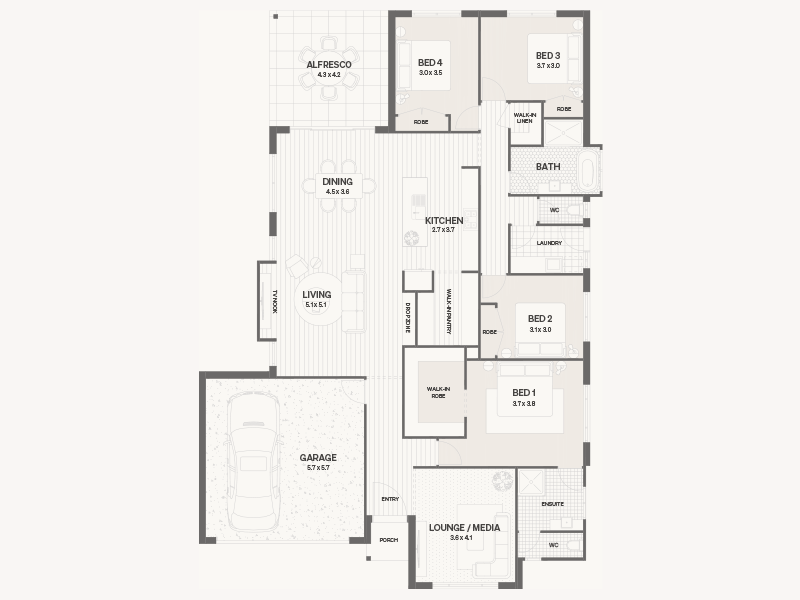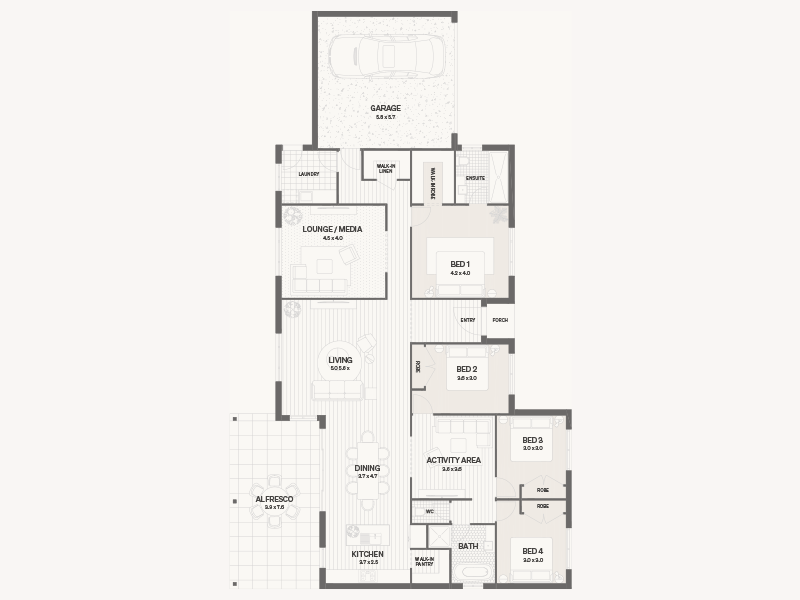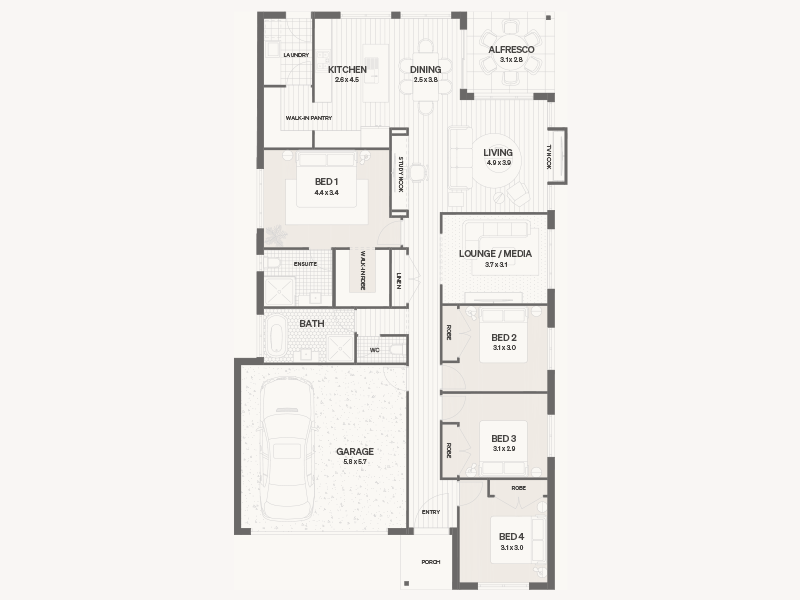- ABN 74 001 906 805 Builders Lic. 55958C
- Privacy Policy
- Terms of Service
- Conditions of Use
- Terms & Conditions
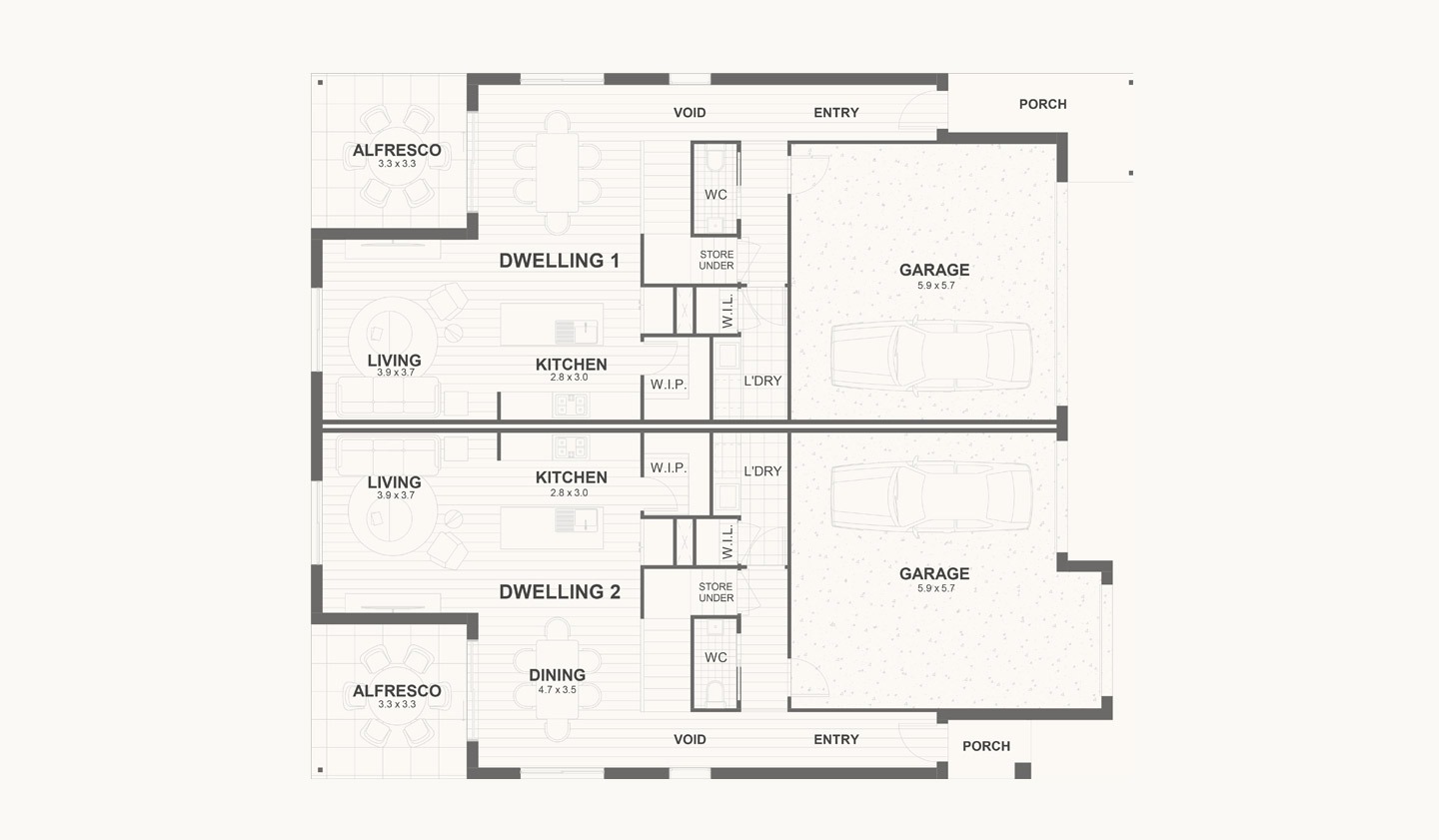
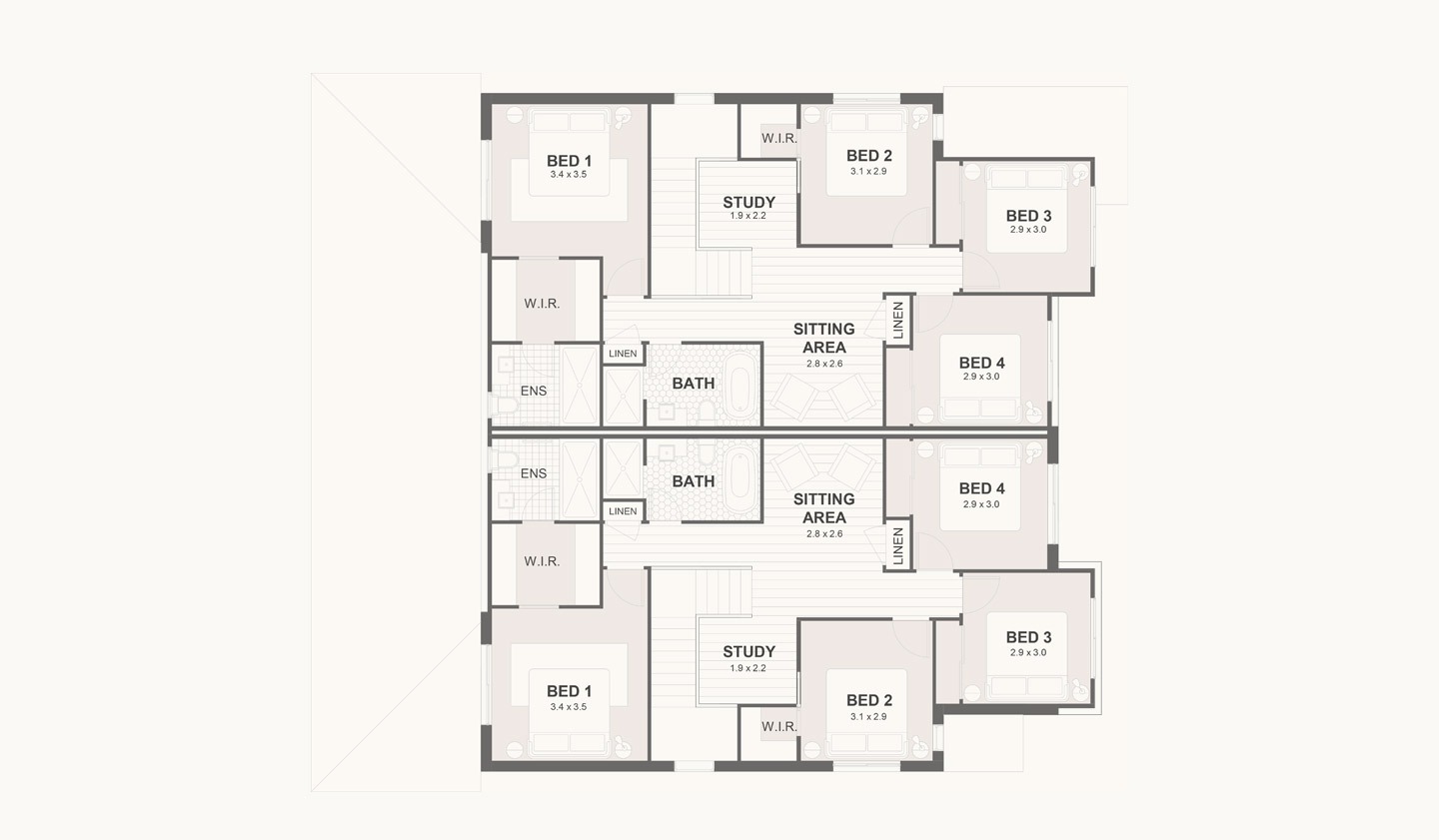


Total Area
House Width
House Depth
Dwelling 1 Area
Dwelling 2 Area
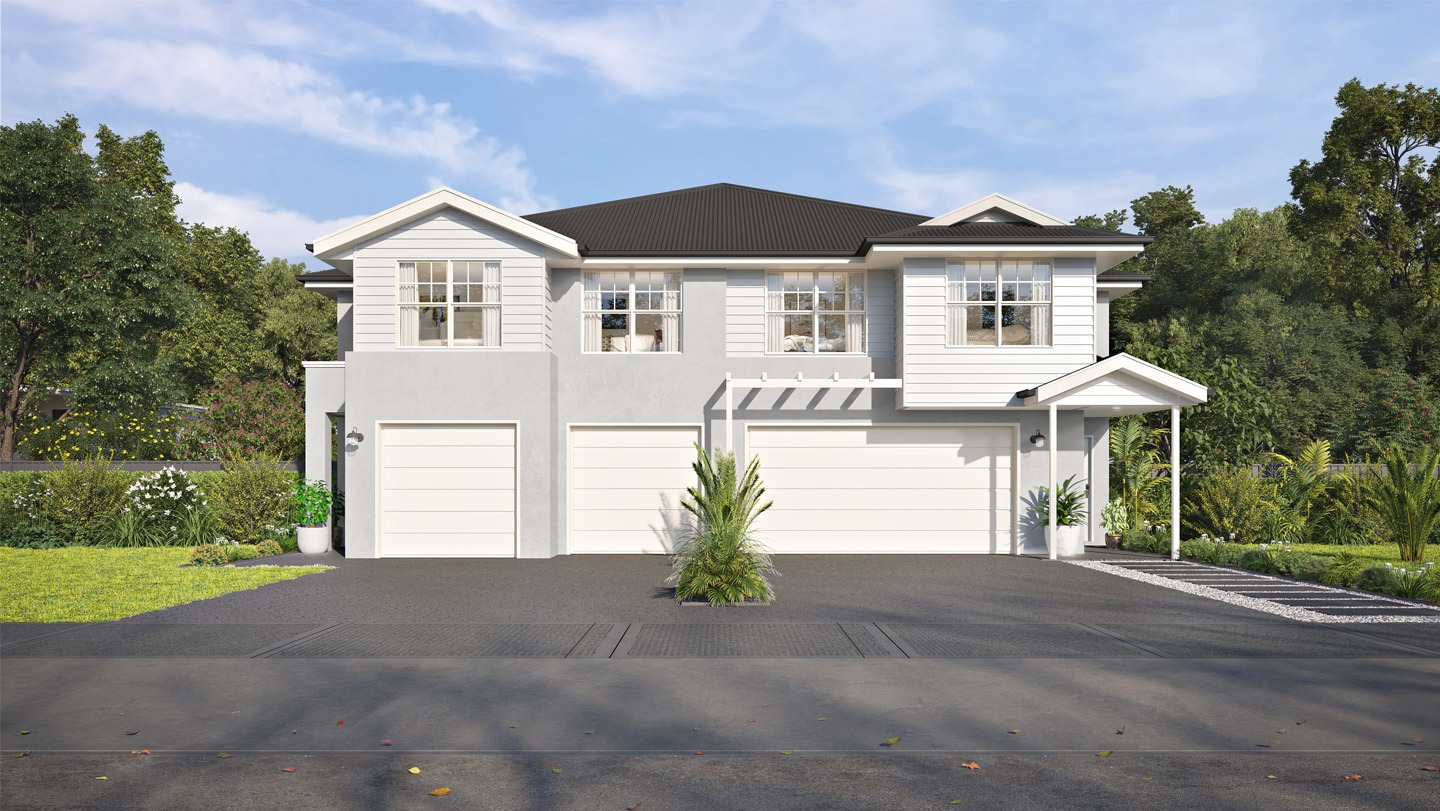
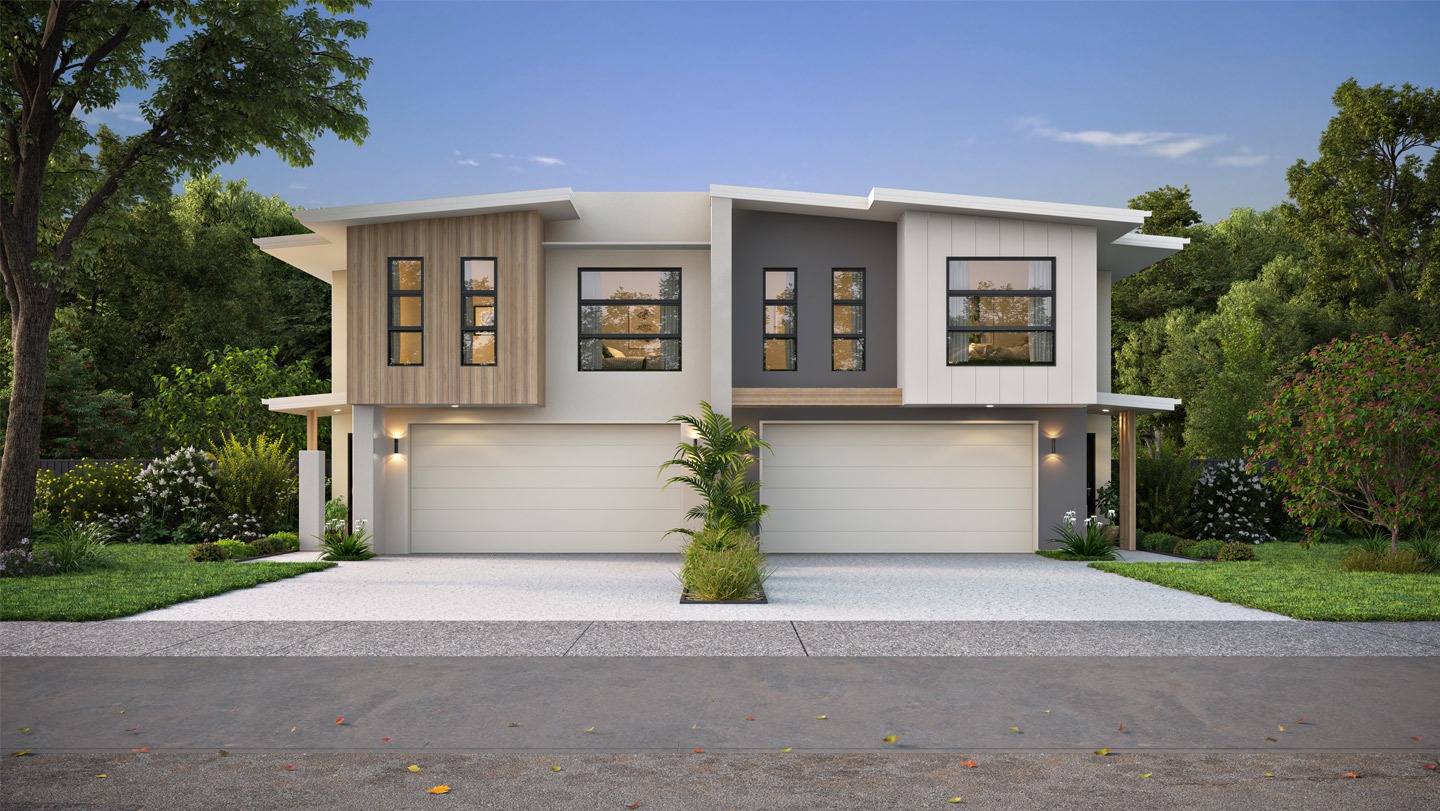




18-20 York St,
Thrumster,
Port Macquarie,
NSW 2444
First Floor,
2 Horton Street,
Port Macquarie,
NSW 2444
This site is protected by reCAPTCHA and the Google Privacy Policy and Terms of Service













