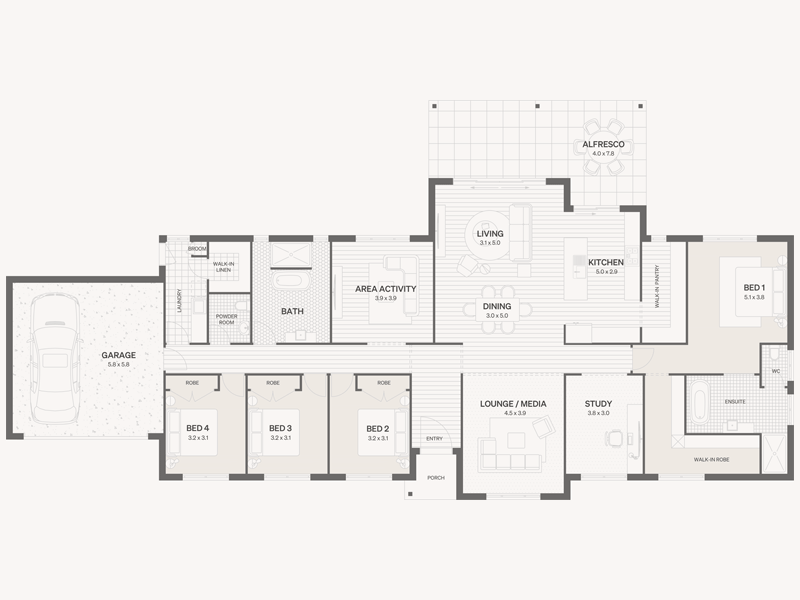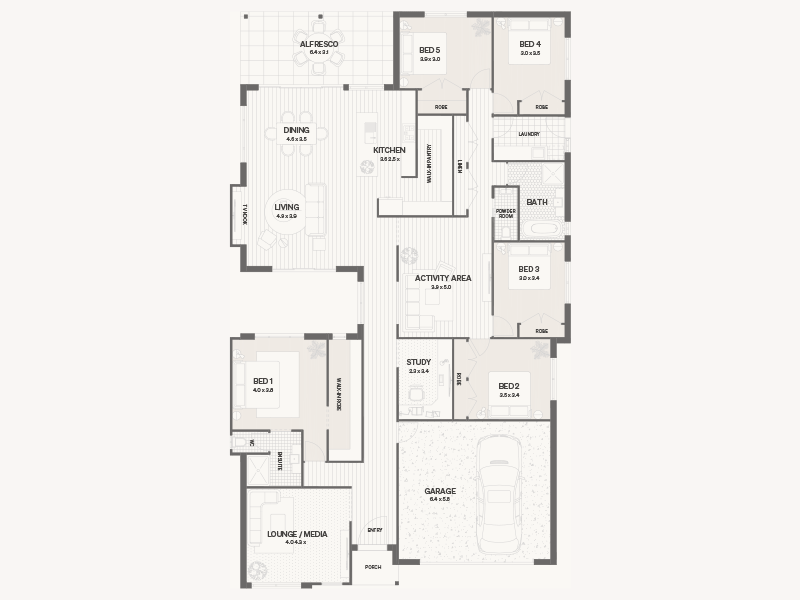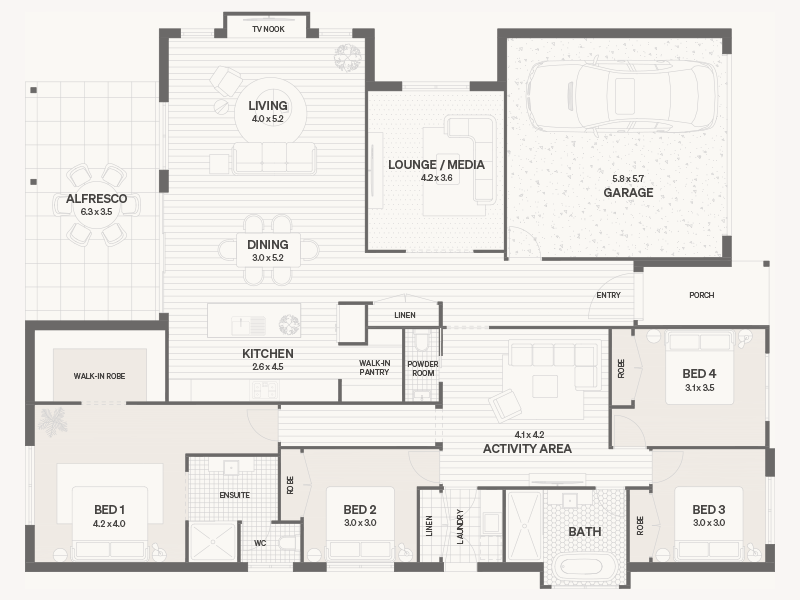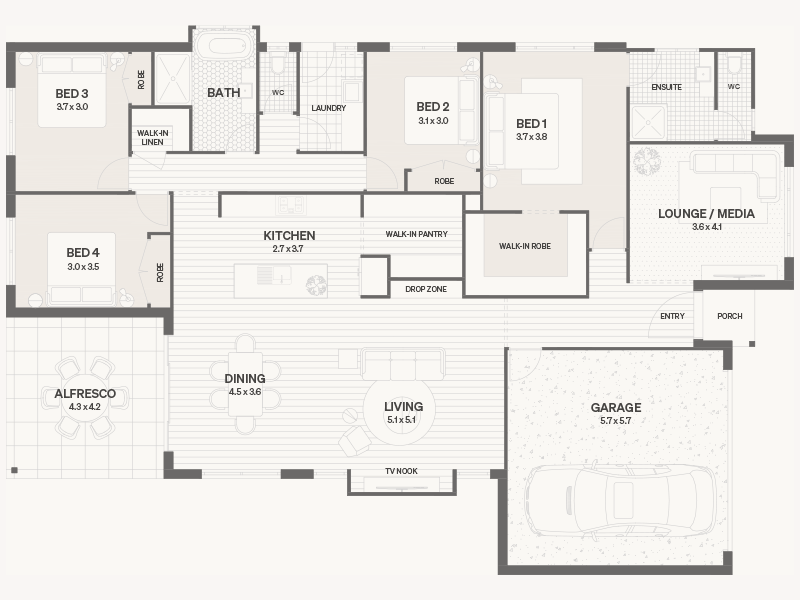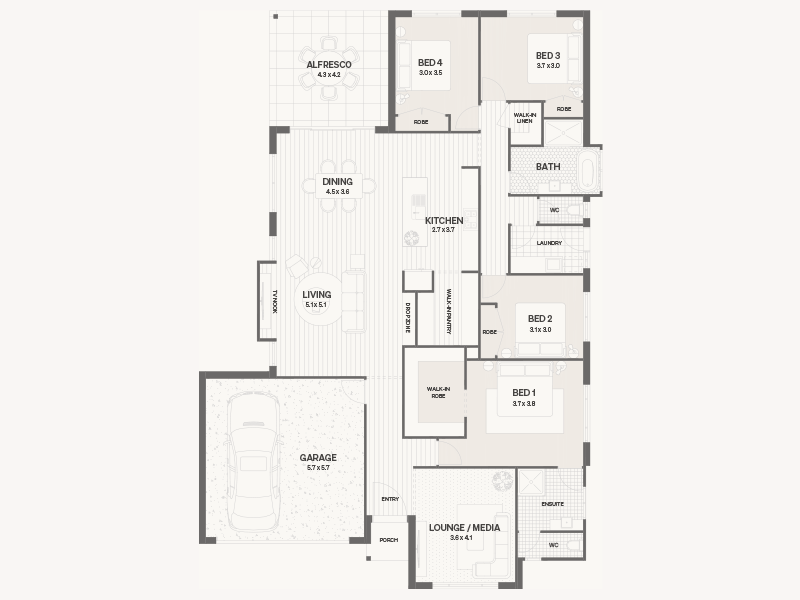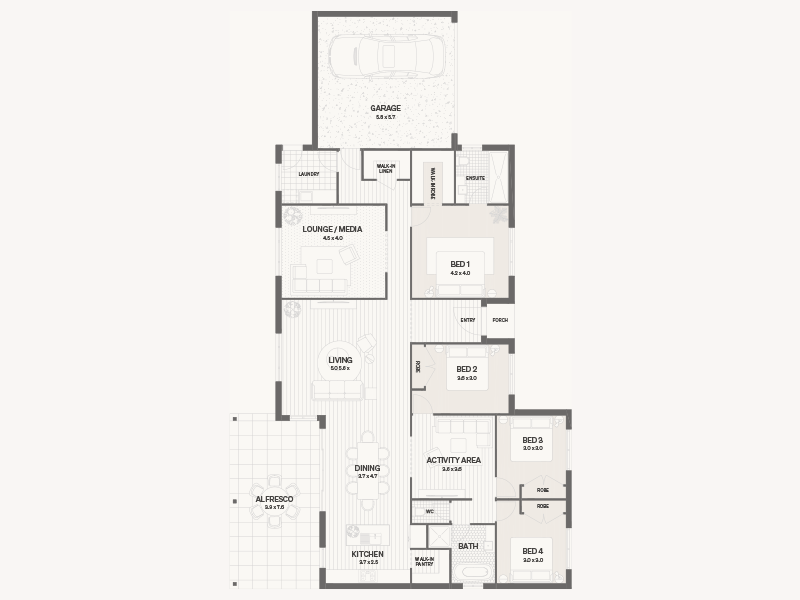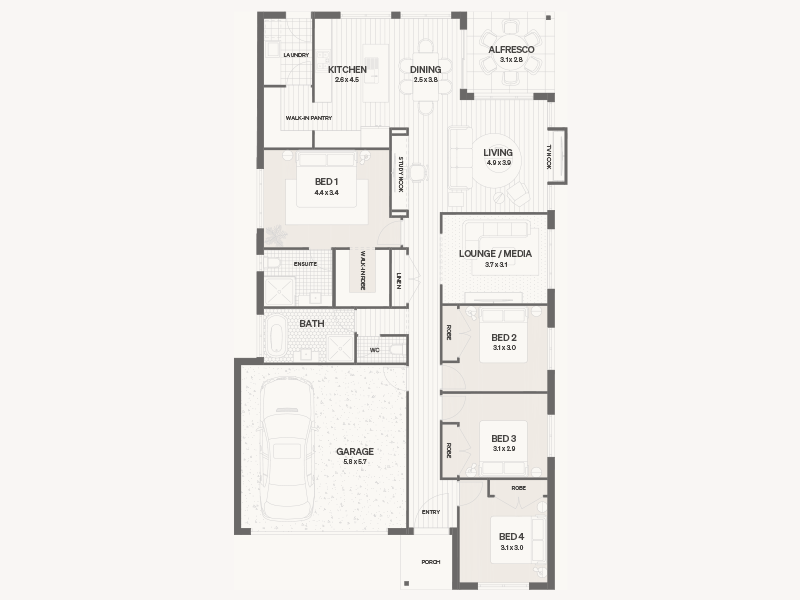- ABN 74 001 906 805 Builders Lic. 55958C
- Privacy Policy
- Terms of Service
- Conditions of Use
- Terms & Conditions
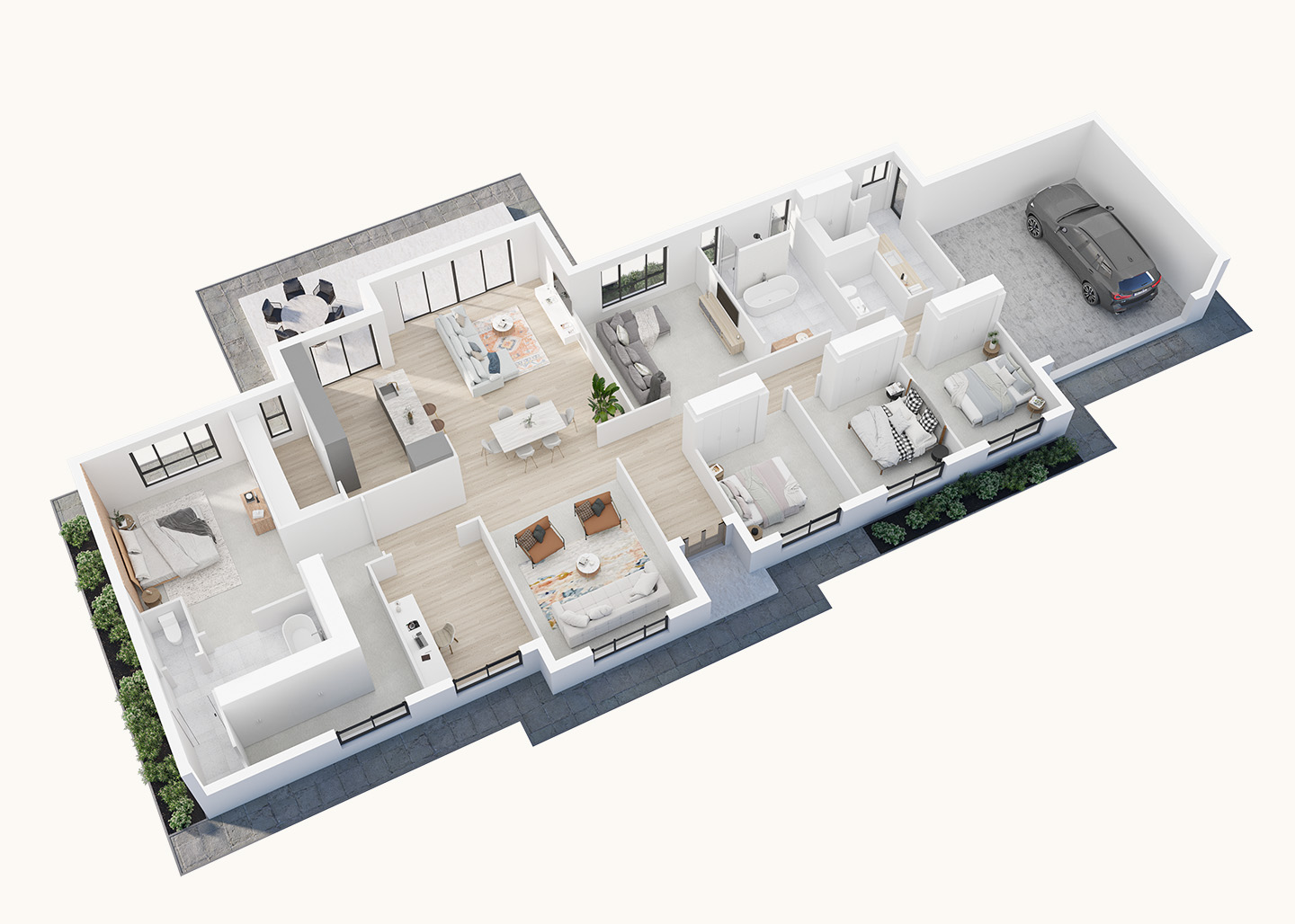
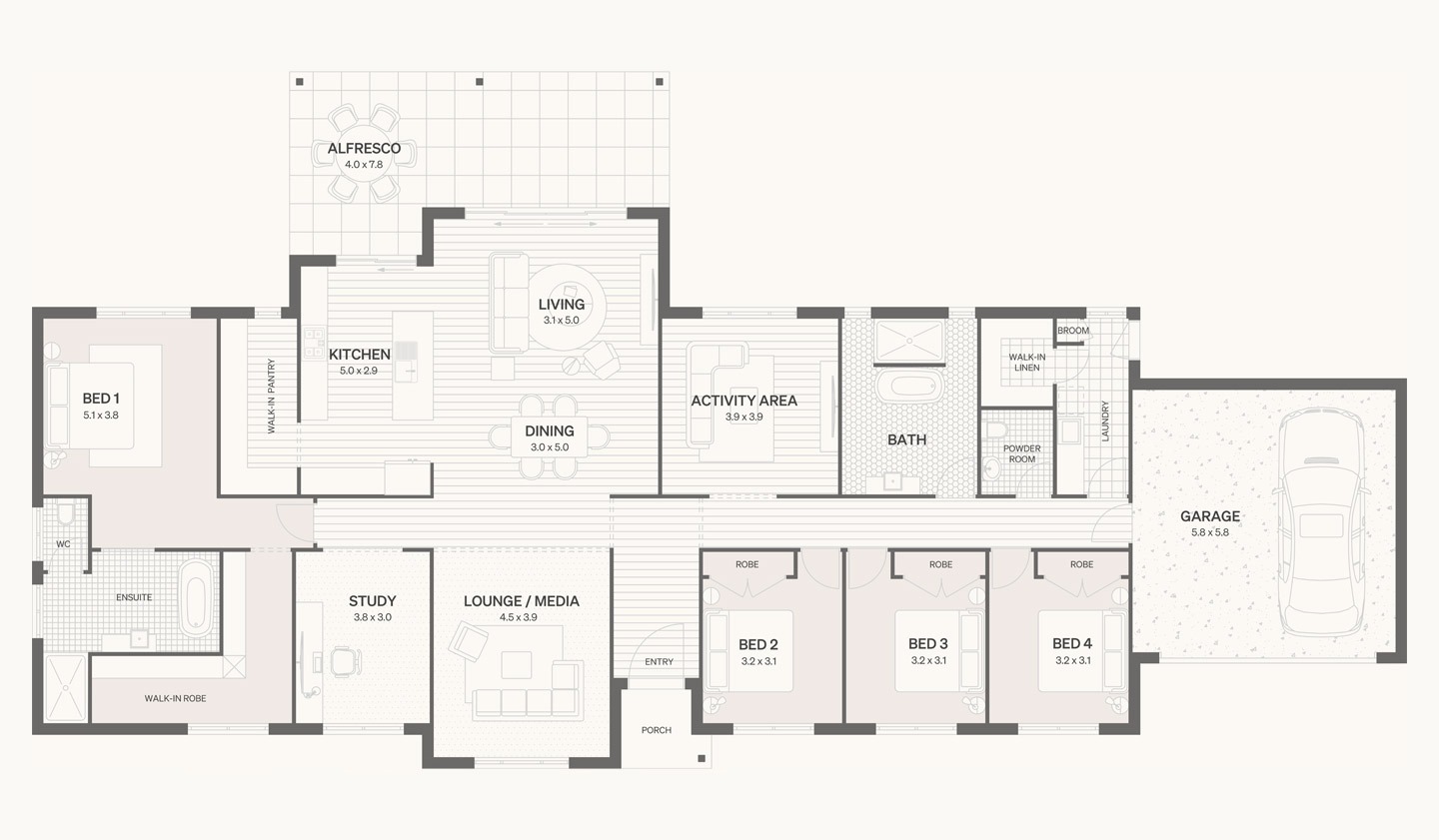
Total Area
House Width
House Depth
Living+Garage
Alfresco
Porch
Kitchen
Dining
Living
Lounge/Media
Study
Alfresco
5.0 x 2.9
3.0 x 5.0
3.1 x 5.0
4.5 x 3.9
3.8 x 3.0
4.7 x 7.8
Bedroom 1
Bedroom 2
Bedroom 3
Bedroom 4
5.1 x 3.8
3.2 x 3.1
3.2 x 3.1
3.2 x 3.1
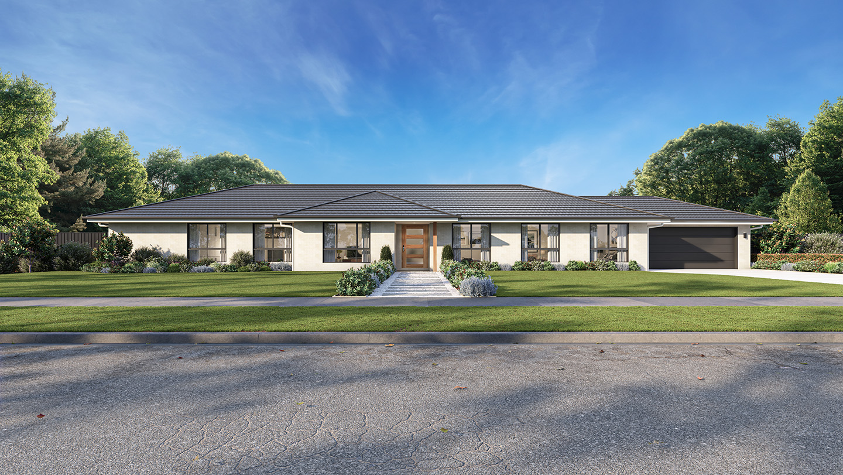
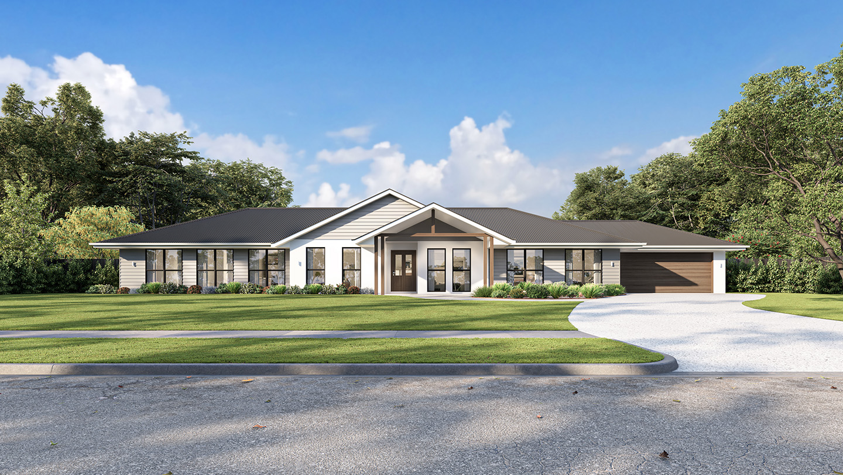
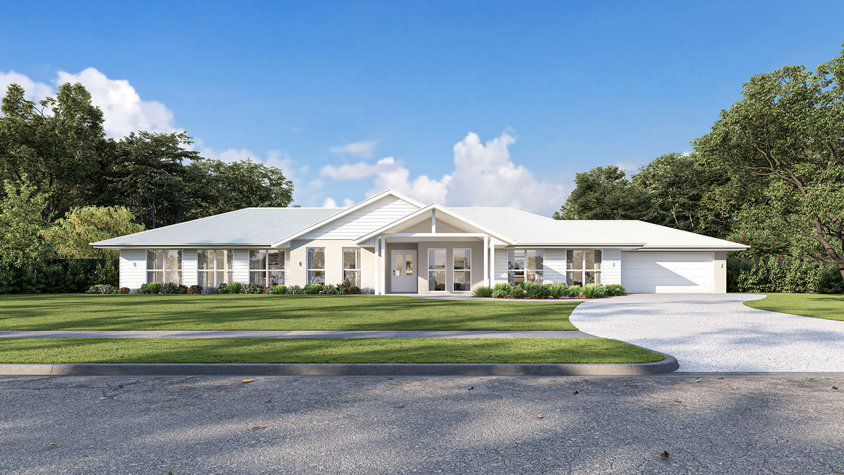

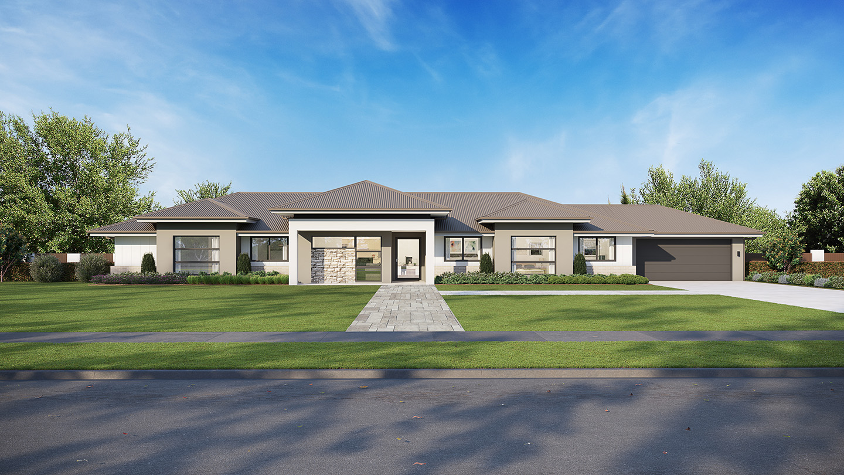





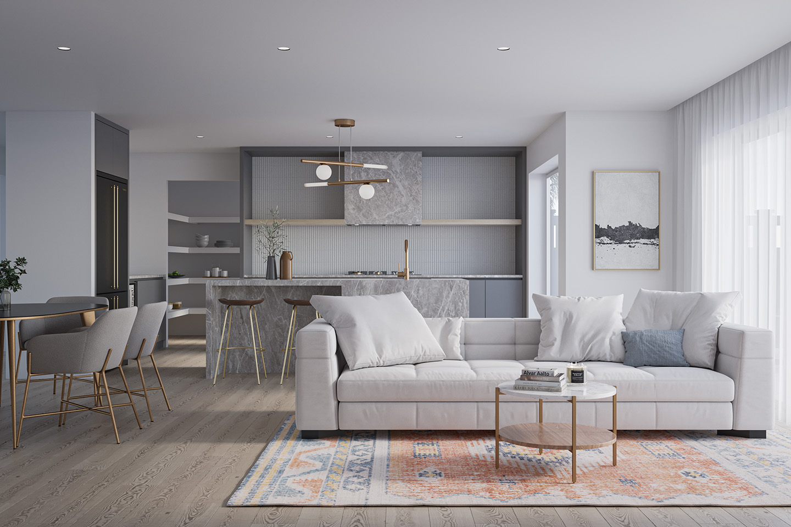
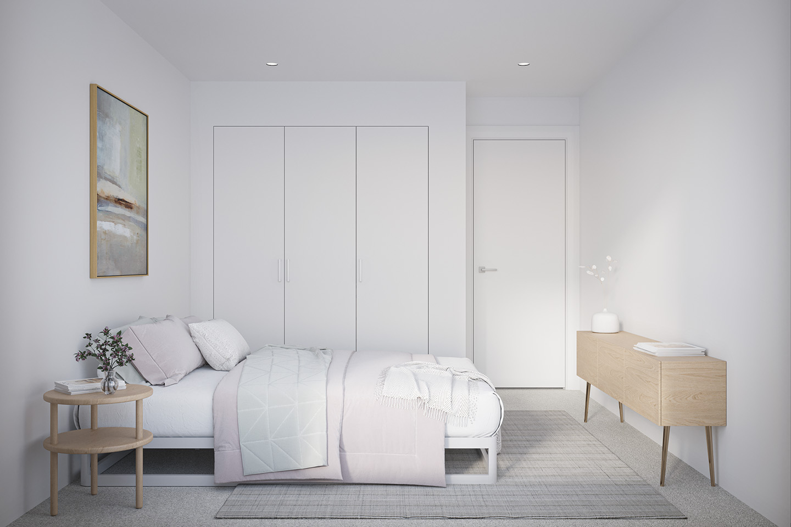
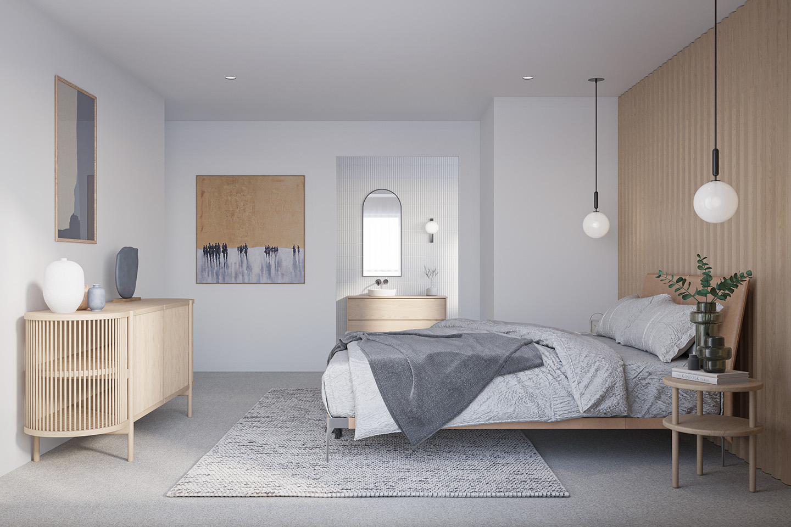
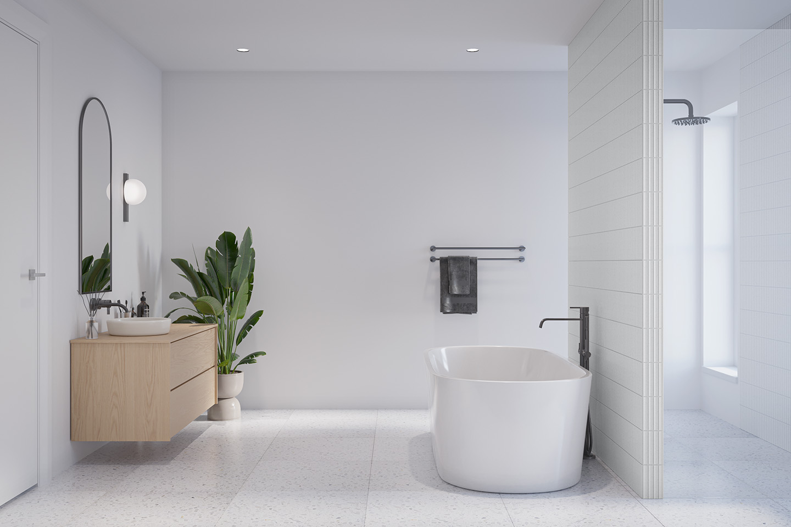
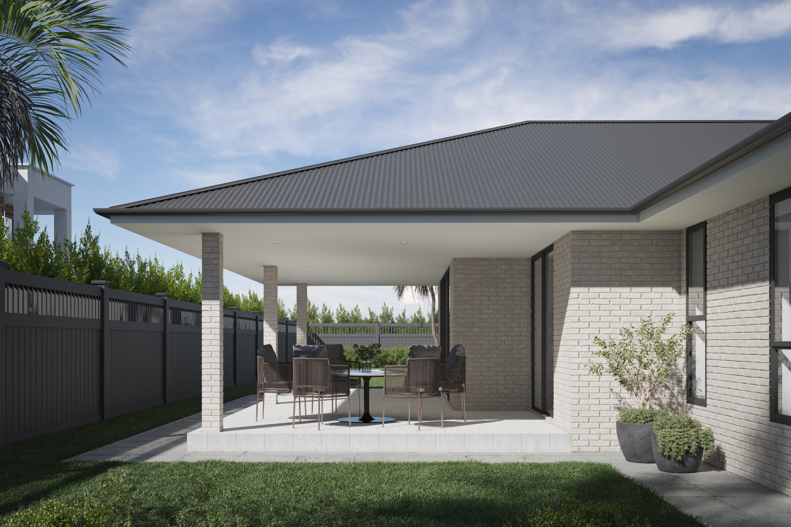
18-20 York St,
Thrumster,
Port Macquarie,
NSW 2444
First Floor,
2 Horton Street,
Port Macquarie,
NSW 2444
This site is protected by reCAPTCHA and the Google Privacy Policy and Terms of Service













