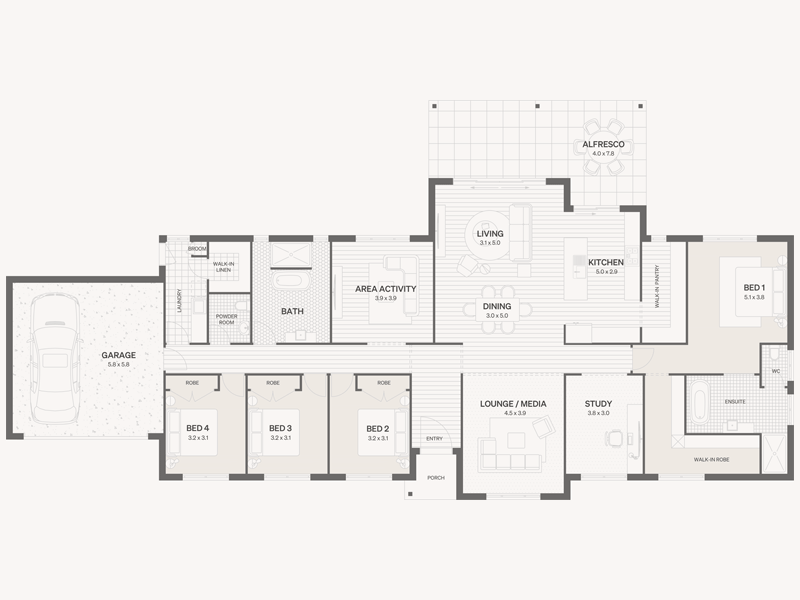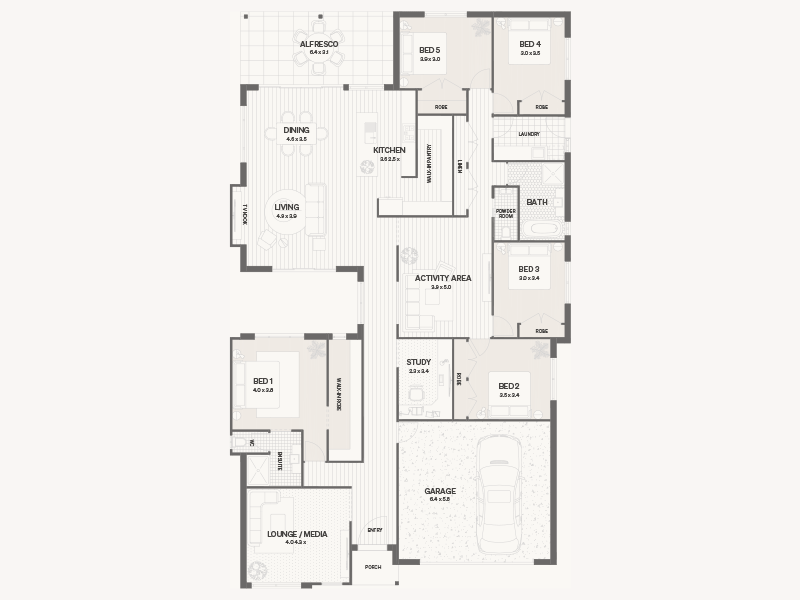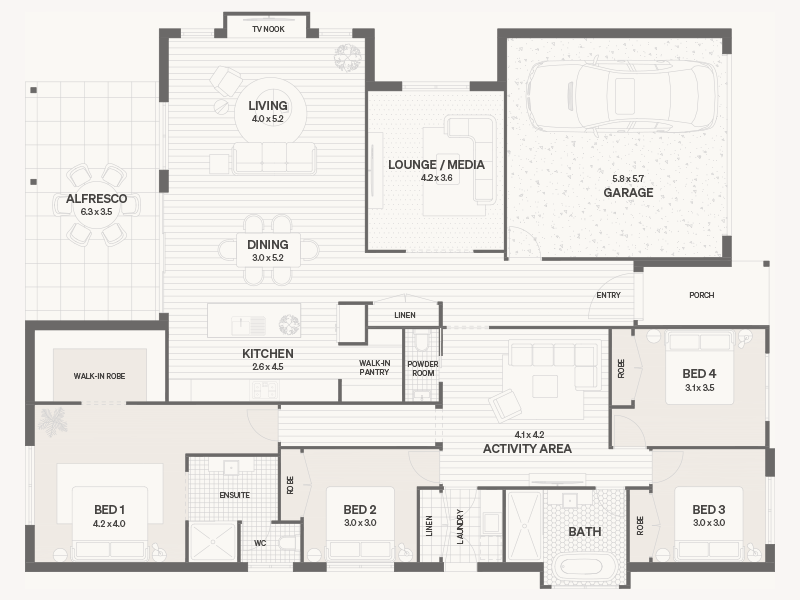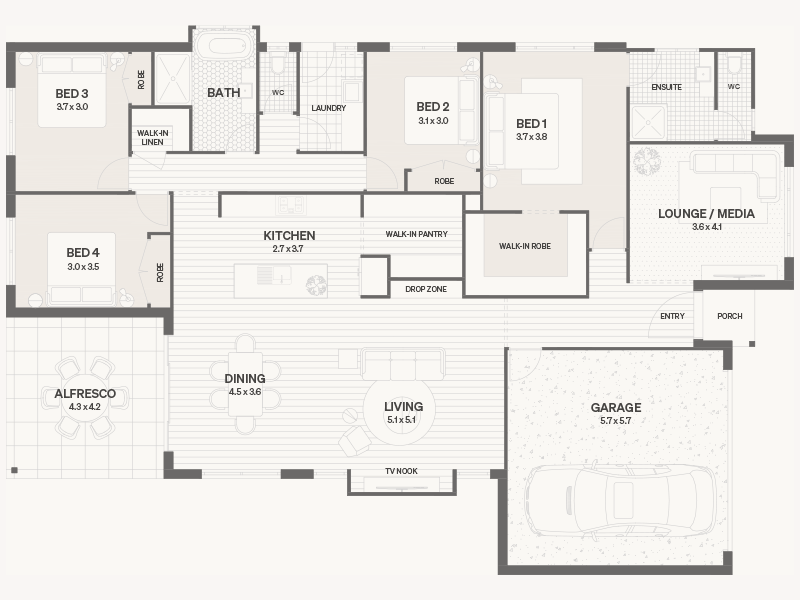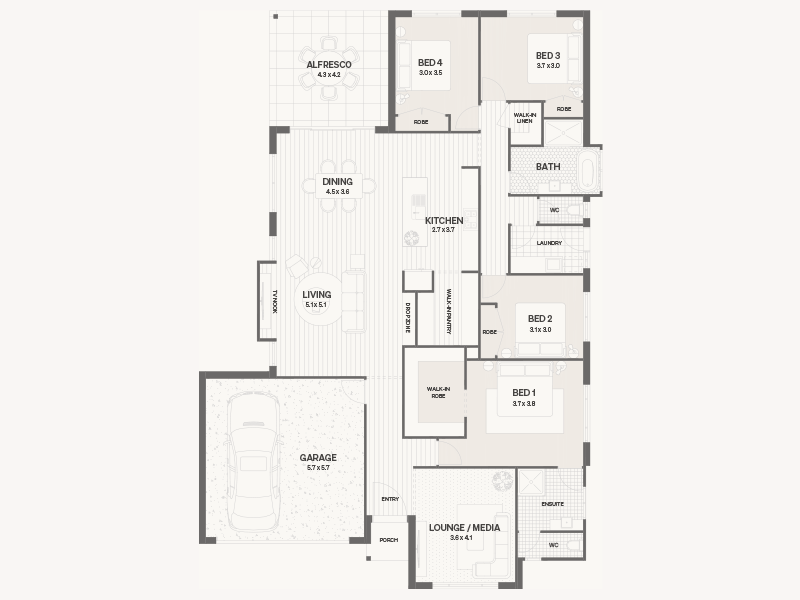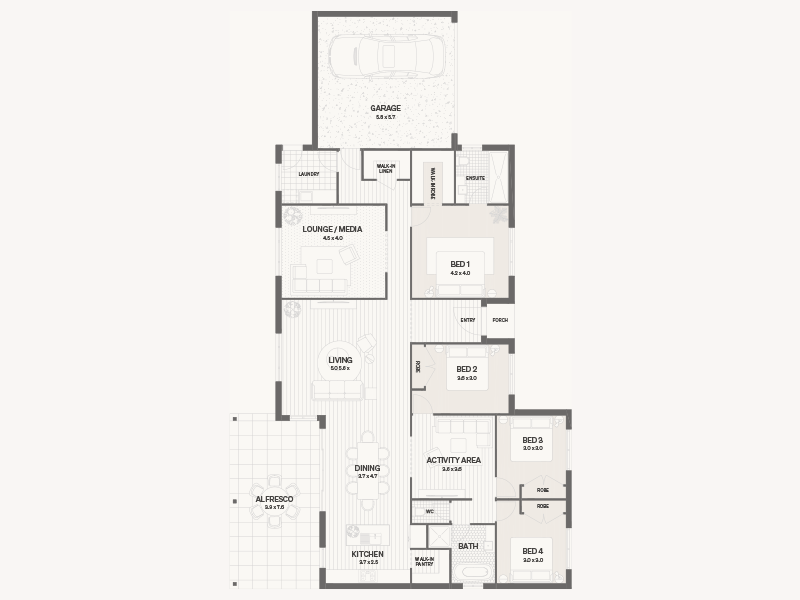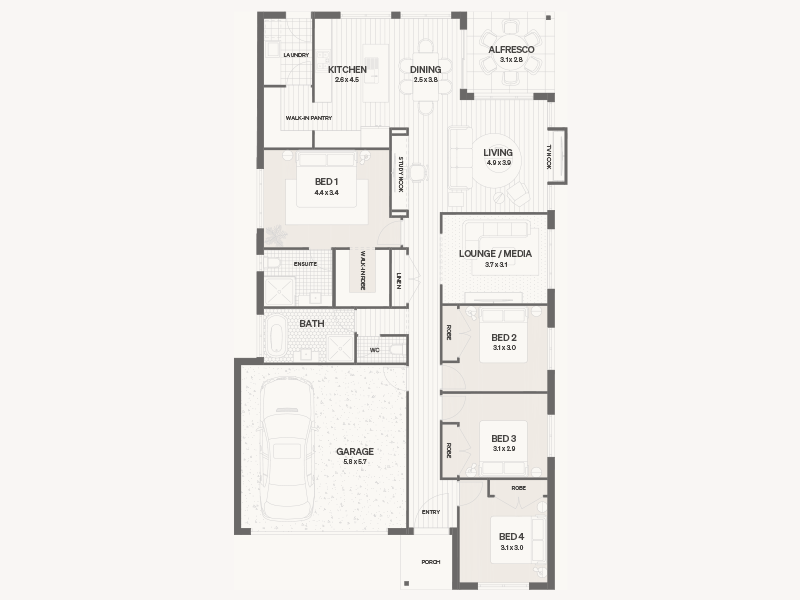Joel and emily
Joel and Emily along with their two boys recently completed their final forever dream home with Pycon
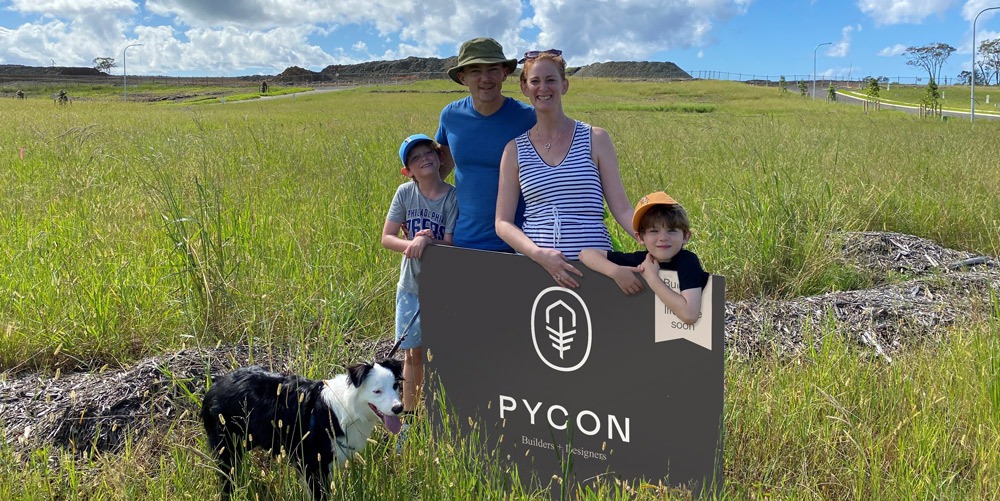

They found their ideal piece of land close to the beach, but the land came with some challenges. The block had a very strange shape and large road frontage. It became obvious that this would not be a regular cookie cutter home.

As you can see by the image, the block was a vastly different shape to those around it. Not only was the land a challenge. If this was truly going to be their forever home Joel and Emily had very specific requirements for their family. Pycon saw these challenges as an opportunity to help Joel and Emily create a home that was perfect for them. "The first challenge was our oddly-shaped lot. But not to fear, Belina took the time to help us tweak one of Pycon’s existing plans to perfectly suit our bizarre lot. We even got to throw in a few flourishes of our own”
Joel and Emily fell in love with one of our acreage designs called the ‘Drysdale’.
"We needed a lot of help to figure out what kind home was going to work best for our family. And the Pycon team could not have been more helpful"
Use the slider below to compare our floorplan with the customised floorplan
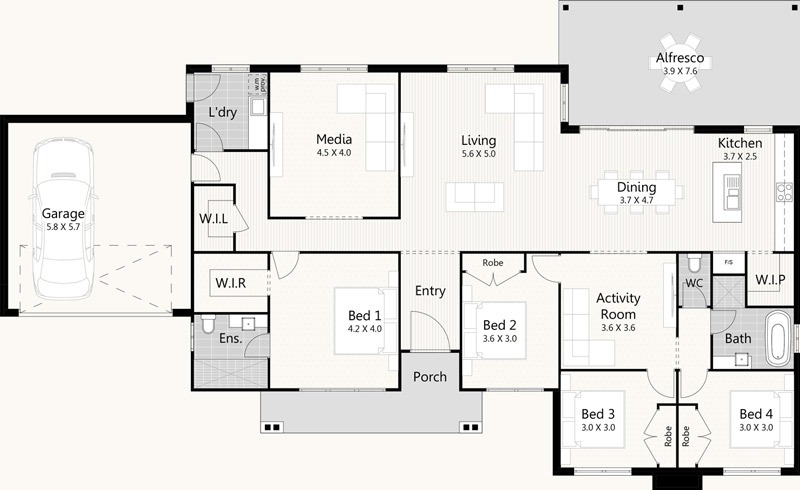
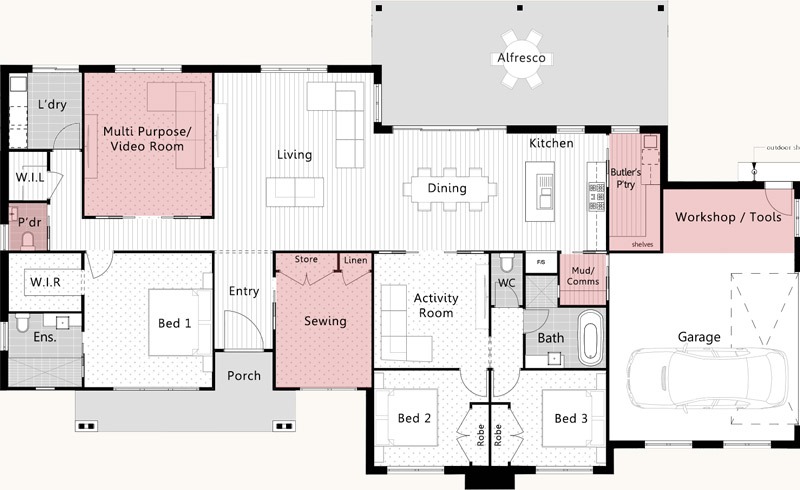
To suit the block, the first requirement was to place the garage onto the other side of the home. Once this was done, personalisation of the plan began to flow. Joel is a handy person, he owns lots of tools and enjoys working with his hands. This led to an extension of the garage to accommodate a workshop area. When entering the house through the garage you pass through a mudroom. A great idea for all those shoes and coats etc. However, the clever part of this mudroom is that it doubles as a Comms room. You see, Joel and Emily work from home and internet access is extremely important to them. The whole house is wired with CAT6 ethernet cable into every room, all leading back to the mud/comms room.
Joel is an entrepreneur in multimedia video production and innovative instructional design. This meant a fully networked home was important, but even more so was the multipurpose / media room. This room has been fitted with 10 power points and many ethernet wall sockets. The personalisation continues for Emily too. Emily is a very talented seamstress. As with Joel, Emily earns an income from home working for a major tech company. The two boys were well accommodated for in their own wing of the home with their activity area and bathroom, so the 4th bedroom was not necessary. Instead, Emily has created a sewing room that is the envy of all seamstresses and an amazing office space that allows her to work efficiently and effectively from home.
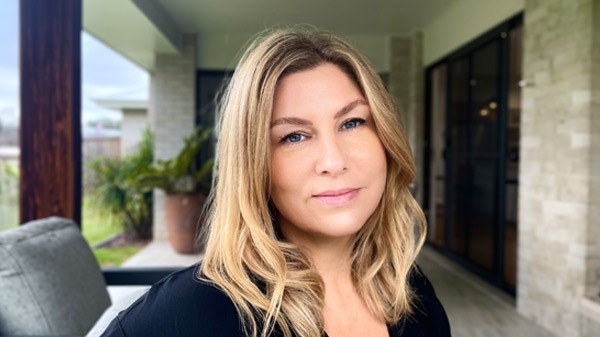
interior design
“Pycon’s Interior Designer, Lory, chaperoned us in our initial selections and imparted some guiding principles that empowered us to navigate the remaining choices with much better confidence.”
Learn more about lory
Some of the other additions to this home included the butler’s pantry, an extra powder room for guests and an outdoor shower for a quick wash after returning from the beach. The thoughtful customisations and design of this home cater to every member of the family. When you want a home that meets all your needs, Pycon brings to the table over 40 years experience and expert advice that will help you achieve your goals.
“In the end, we stepped into a completely finished home of our dreams on budget and on time. Can’t ask for more than that! We’re not quite sure how we got so lucky finding Pycon, but we’re grateful we did. Because the choice to go with Pycon made all the difference.” – Joel and Emily













