- ABN 74 001 906 805 Builders Lic. 55958C
- Privacy Policy
- Terms of Service
- Conditions of Use
- Terms & Conditions
$335k - $367k
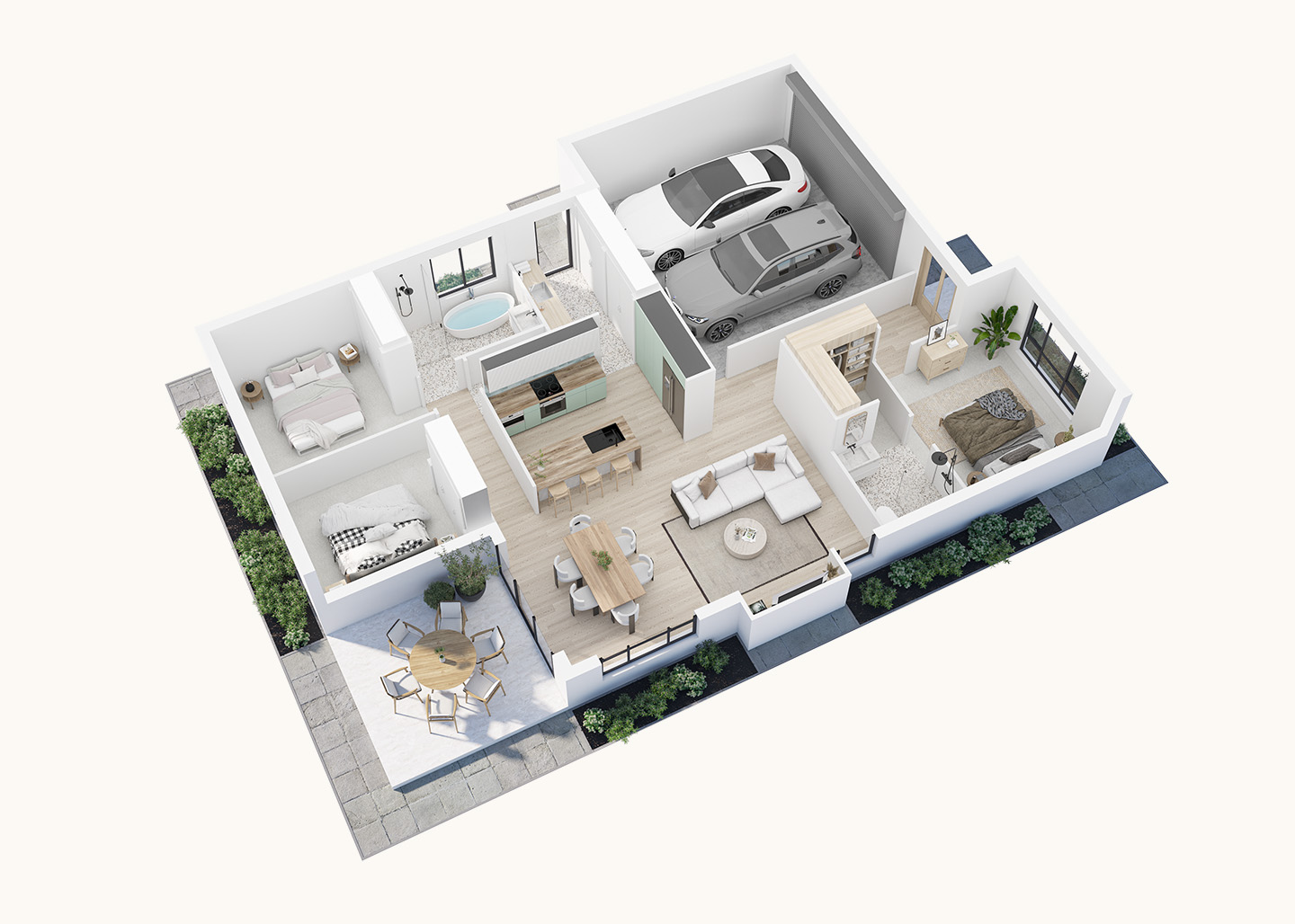
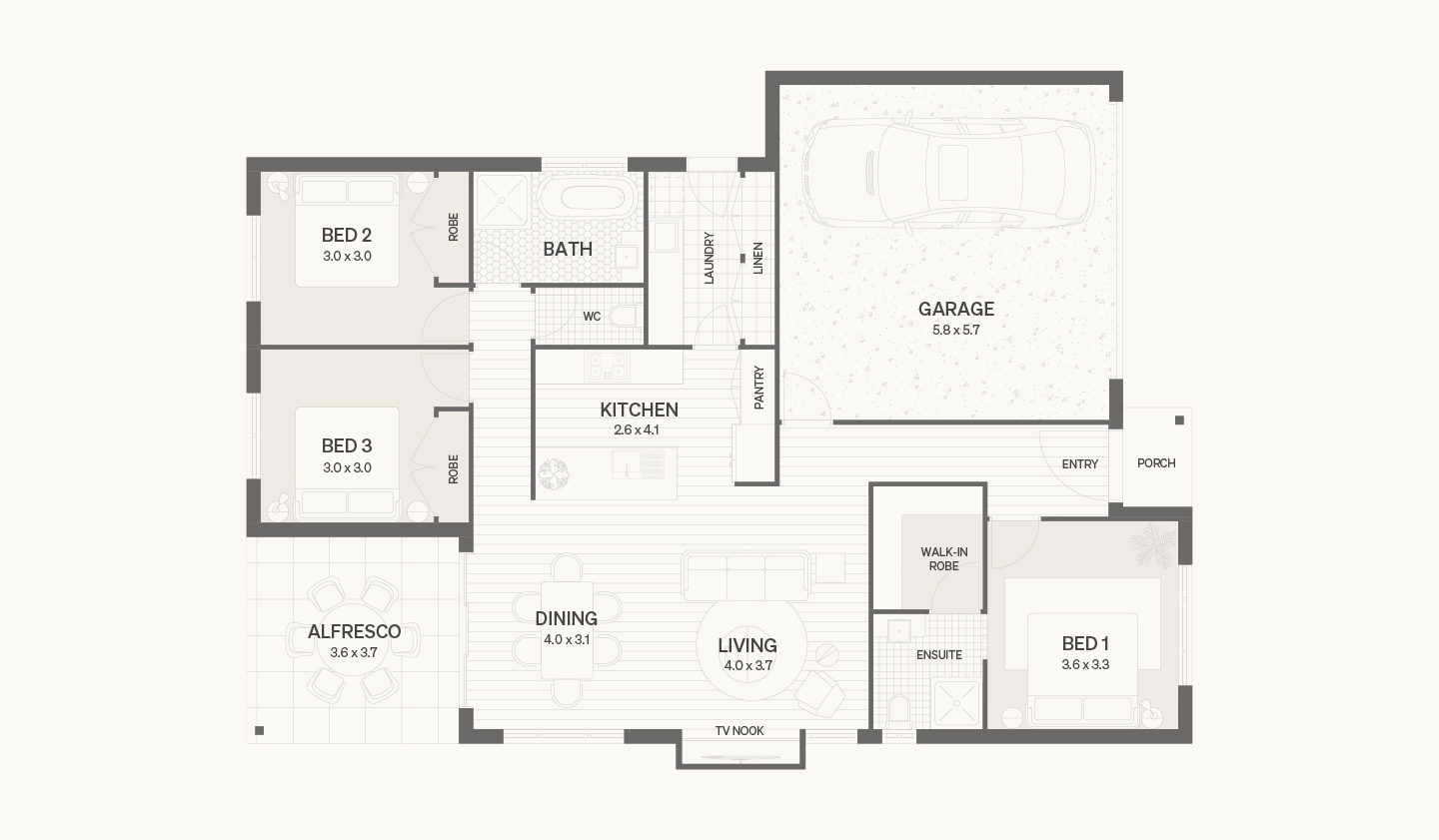
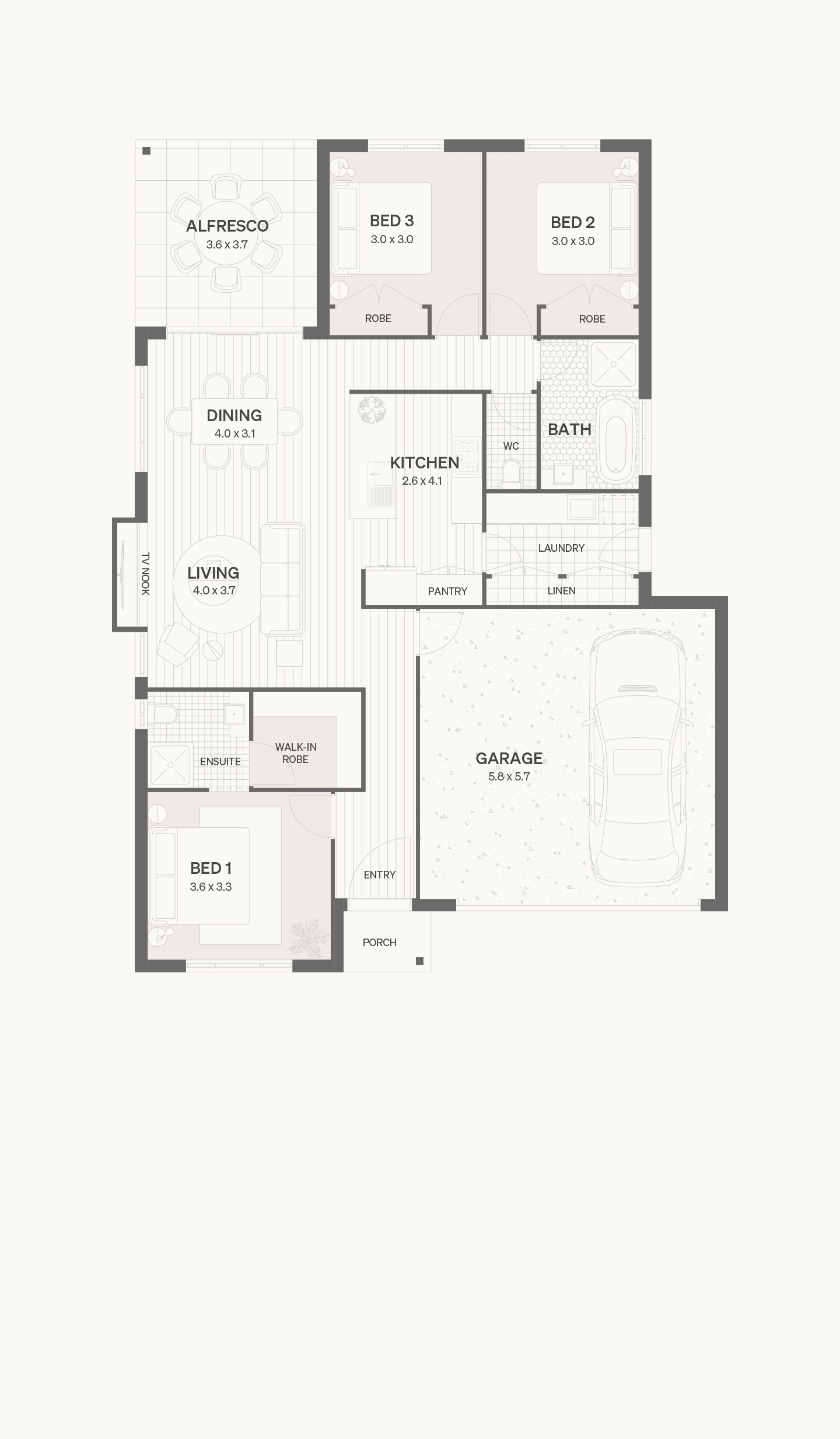


Total Area
House Width
House Depth
Living+Garage
Alfresco
Porch
Kitchen
Dining
Living
Lounge/Media
2.6 x 4.1
4.0 x 3.1
4.0 x 3.7
Bedroom 1
Bedroom 2
Bedroom 3
3.6 x 3.3
3.0 x 3.0
3.0 x 3.0
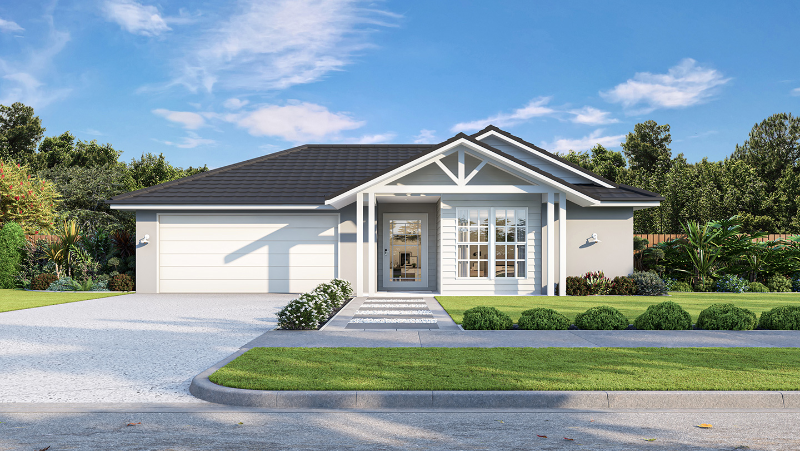
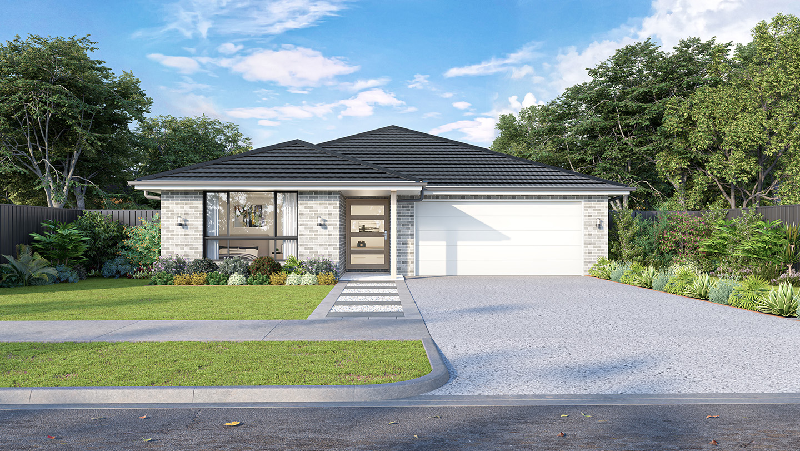
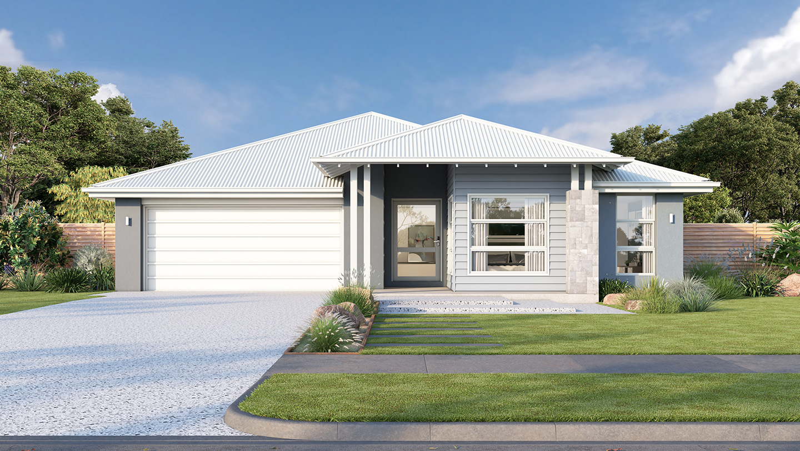
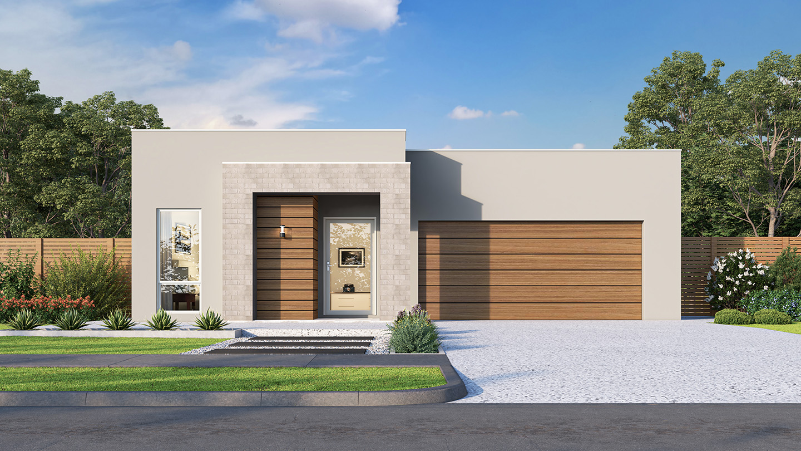
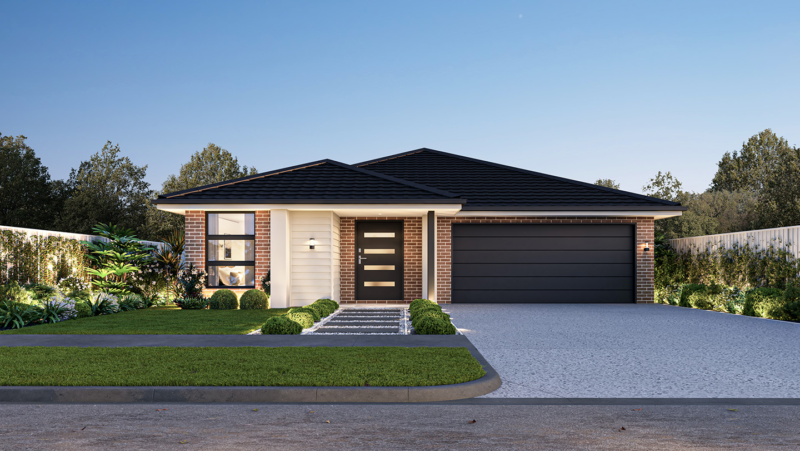





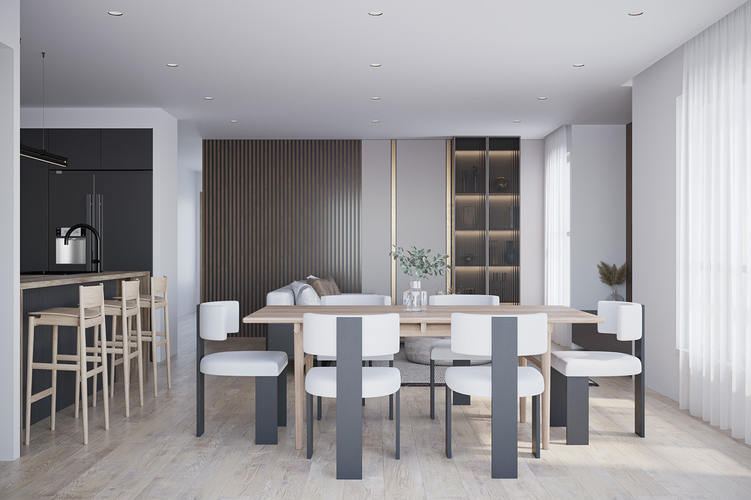
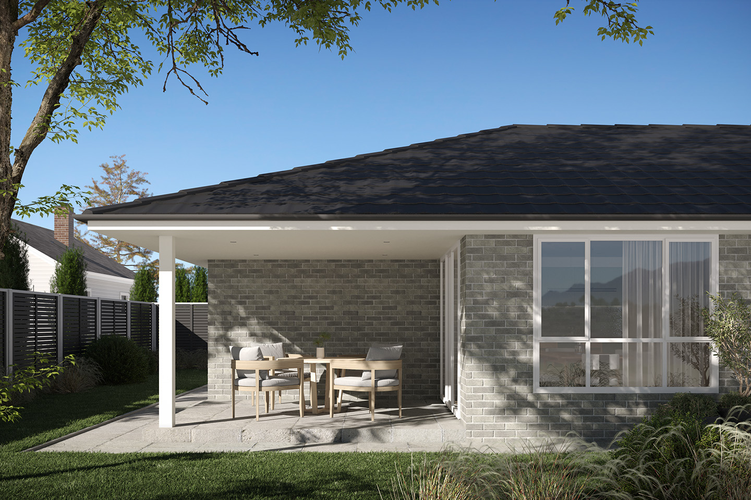
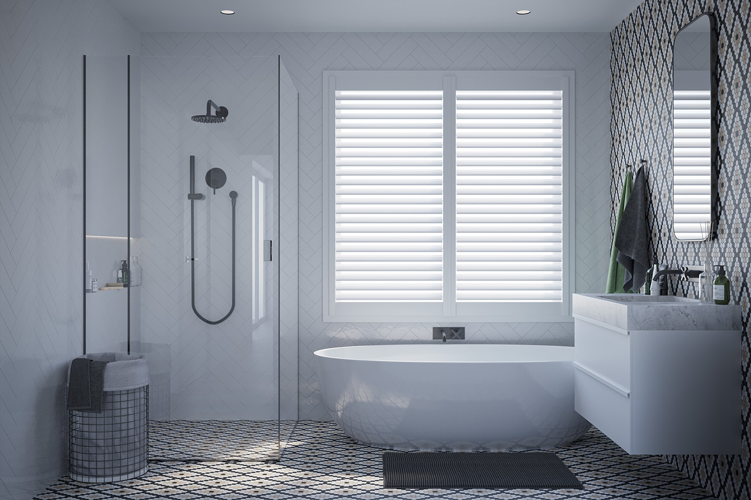
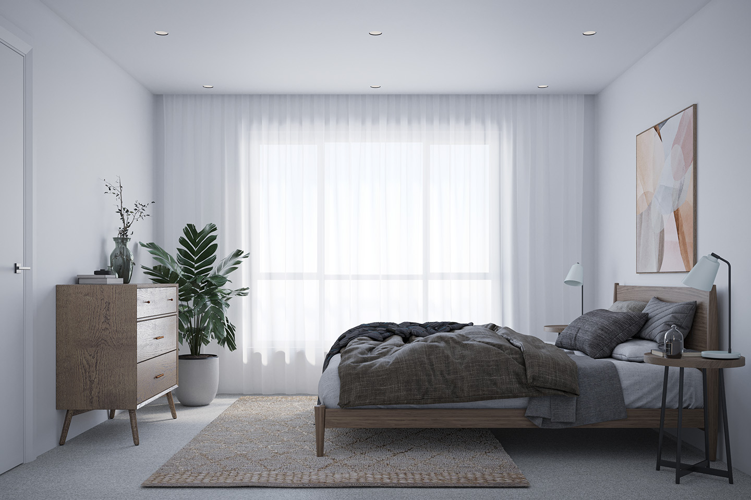
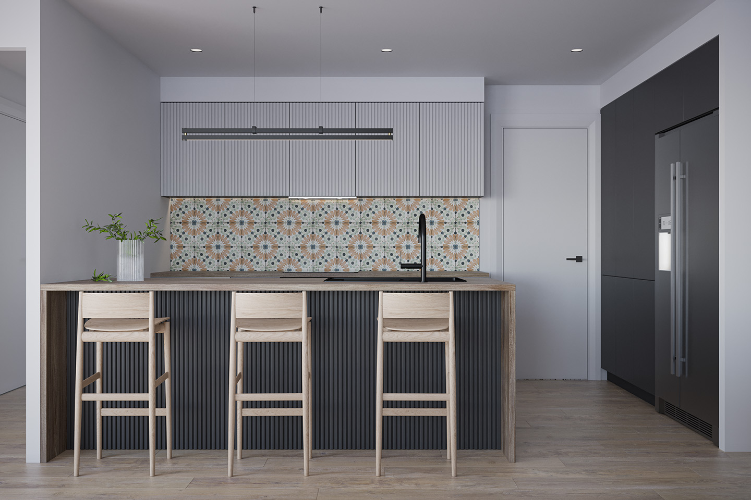
18-20 York St,
Thrumster,
Port Macquarie,
NSW 2444
First Floor,
2 Horton Street,
Port Macquarie,
NSW 2444
This site is protected by reCAPTCHA and the Google Privacy Policy and Terms of Service